Piramal Aranya
Patanwala Marg, Byculla East, Mumbai
Piramal Mahalaxmi is a premium residential development by Piramal Group, located in Sane Guruji Marg Mahalaxmi, Jacob Circle, Mumbai. Spread across 4 acres, the project features 3 elegant towers, each with 49/50/63 floors. It offers a total of 1100 well-designed apartments, available in various configurations ranging from 2, 3 & 4 BHK, starting from 750 sq.ft.*. These Piramal Mahalaxmi homes are designed to suit the needs of individuals, couples and families, looking for comfort, style and convenience.
Strategically located, Piramal Mahalaxmi provides excellent connectivity to major IT and commercial hubs in Mumbai, making it an ideal option for professionals and families. The project is currently ready to move, with possession since June 2024. Interested buyers and investors can request Piramal Mahalaxmi cost sheet for complete breakdowns and pricing details.
| Phase | Status | Number |
|---|---|---|
| South Tower | Registered | P51900015854 |
| Central Tower | Registered | P51900016482 |
| North Tower | Registered | P51900021057 |

24x7 Security
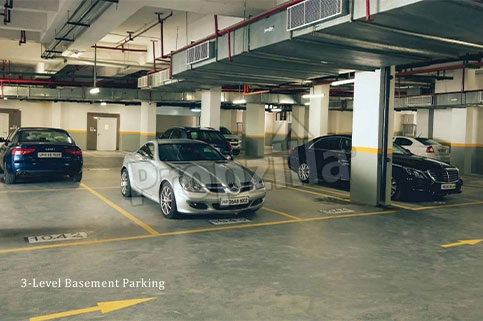
Parking
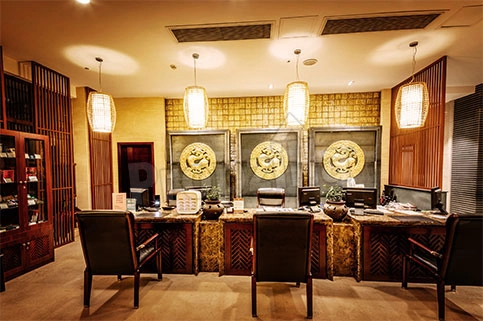
Club House
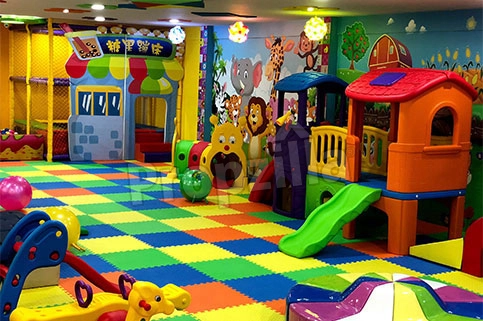
Kids Play Area
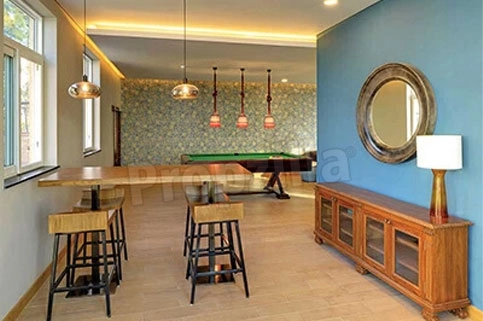
Indoor Games Room
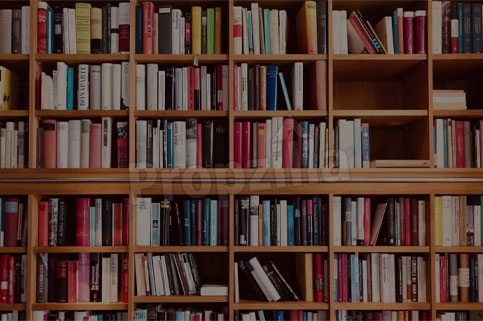
Library Lounge

Kids Splash Pool
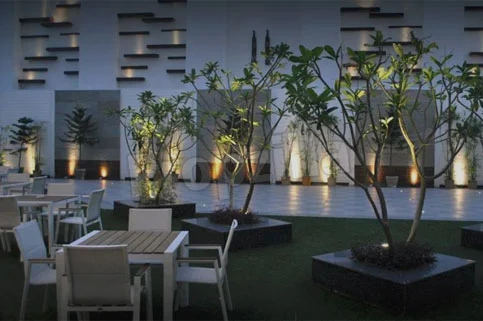
Party Area
| Bedrooms | Sizes | Price |
|---|---|---|
| 2 BHK | 750 - 850 Sq. Ft. | 4.89 Cr* All Inclusive |
| 3 BHK | 1050 - 1460 Sq. Ft. | On Request |
| 4 BHK | 1850 Sq. Ft.* | On Request |
Yes, the rental is available, connect with us for the rent agreement information
Yes, the Apartments are available on resale, you can connect with our team to know the resale value and price of the project.
As per the recent survey the project offers the premium facilities to the residents so there are good ratings given by the customers.
Piramal Mahalaxmi zip code is 400011, the postal code shown that the locality is around the Sane Guruji Marg Mahalaxmi, Jacob Circle, Mumbai, Maharashtra.
Piramal Mahalaxmi contact number is available on request only. You can get in touch with us at 8010 111 152 to fulfill your project related queries and find the contact information of the developer.
As per the latest Piramal Mahalaxmi construction update Piramal Mahalaxmi is ready to move and the apartments are ready for sale, as Piramal is a renowned developer so they are always in news whenever there is any new offer launch.
Mahalaxmi by Piramal is a premium project so it offers world class amenities and facilities to the residents.
Piramal Mahalaxmi is approved by MAHARERA . Maharashtra RERA Regulatory Authority and follow all the RERA guidelines. Its RERA number are
Piramal Mahalaxmi maintenance cost & fee depend on the developer as the maintenance quality is good for this project.
Download here at Propzilla Piramal Mahalaxmi Brochure PDF format for the detailed information about the project.
There are 49/50/63 floors and 3 number of towers. Piramal Mahalaxmi clubhouse, lobby and the common areas are designed by the renowned Architects. Piramal Mahalaxmi club is thoughtfully designed to greet the residents with premium amenities.
Piramal Mahalaxmi Photos are available here at Propzilla in the gallery section. Download the pics from the gallery for the more visual understanding of the project. You can also watch the Piramal Mahalaxmi YouTube videos at Propzilla Youtube Channel.
The project is spread over 4 Acres of land area and 1100 units are available in various sizes which are mentioned in Piramal Mahalaxmi Floor Plan. The layout shows that the starting size of the Apartments is 750 Sq. Ft.* Download the master plan for the better understanding of the project. Call us for the Piramal Mahalaxmi total area and carpet area.
Piramal Mahalaxmi Price List shows that the 2 BHK Apartments starting from 4.89 Cr* All Inclusive. The Complete payment plan of Piramal Mahalaxmi has listed the total cost, base price and launch price of the project. To know Piramal Mahalaxmi price history get in touch with us.
The project address is Sane Guruji Marg Mahalaxmi, Jacob Circle, Mumbai, Maharashtra. Mahalaxmi by Piramal is located at the posh locality which is suitable for the people who want to enjoy a luxurious life. You can find the directions to reach at Piramal Mahalaxmi location map.
Currently, Piramal Developer is actively involved in several exciting projects across various sectors. Some of the notable ones include:
Developed By Piramal, this ready to move project offers a variety of configurations and sizes to choose from.
Since 2012, Piramal Realty has aimed to enrich lives by setting gold standards for customer-centricity, architectural design, quality and safety. Piramal Group’s legacy of responsible stewardship for individual and community growth, as well as the group’s unwavering commitment to Knowledge, Action, Care, and Impact is reflected in our activities as its development arm. Our empathetic engagement with customers guarantees that their needs are continuously met and exceeded, making Piramal Realty developments, places that offer opportunities to thrive.
To ensure that our developments are of the highest calibre, we seek out the world’s most renowned and leading experts in the real estate sector, who serve as collaborators for each of our endeavours. Our partners include architectural innovators KPF, Fosters, Make, HOK and Callison, international structural consultants BuroHappold, security and transportation experts Max Security and vertical transportation experts Lerch Bates.
This is not the official website of developer & property, it belongs to authorised channel partner for information purpose only. All rights for logo & images are reserved to developer. Thank you for visiting our website. This disclaimer ("Disclaimer") is applicable to this website and all microsites and websites owned by us. By using or accessing this website you agree with the Disclaimer without any qualification or limitation. This website is in the process of being updated. By accessing this website, the viewer confirms that the information including brochures and marketing collaterals on this website are solely for informational purposes only and the viewer has not relied on this information for making any booking/purchase in any project of the company. Nothing on this website, constitutes advertising, marketing, booking, selling or an offer for sale, or invitation to purchase a unit in any project by the company. The company is not liable for any consequence of any action taken by the viewer relying on such material/ information on this website.