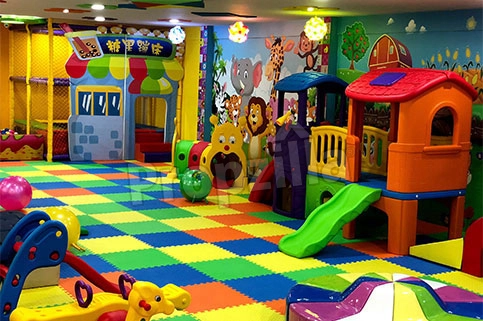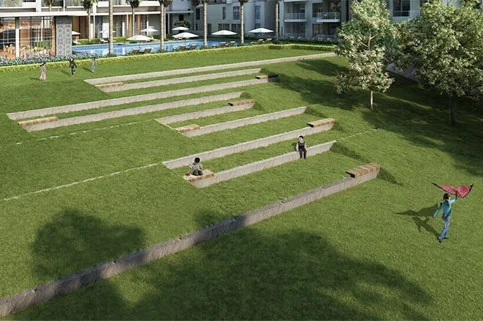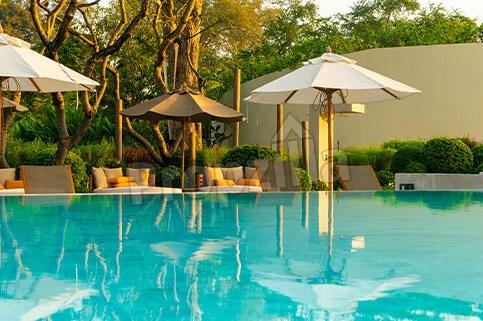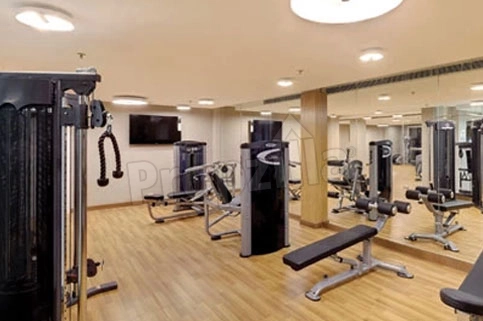Sobha Vista Residences
Sector 108, Dwarka Expressway, Gurgaon
Tata La Vida is a premium residential development by TATA Housing, located in Sector 113, Dwarka Expressway, Gurgaon. Spread across 12.5 acres, the project features 8 elegant high-rise towers, each with 25 Floors. It offers 640 well-designed units in options of 2, 3 and 3.5 BHK apartments. With starting size 1276 sq.ft., these Tata La Vida homes are designed to suit the needs of individuals, couples, and families, who are looking for comfort, style, and convenience.
Strategically located in Sector 113, Gurgaon, Tata La Vida provides excellent connectivity to major IT and commercial hubs.The project is ready to move, with possession since Apr, 2021 Interested buyers and investors can request a Tata La Vida cost sheet for complete breakdowns and pricing details.
| Phase | Status | Number |
|---|---|---|
| Phase 1 | Registered | 148 OF 2017 |

Kids Play Area

Power Backup

CCTV

Senior Citizen Area

Sunken Garden

Swimming Pool

Gymnasium

Basketball
| Bedrooms | Sizes | Price |
|---|---|---|
| 2 BHK | 1276 Sq. Ft.* Onwards | 1.80 Cr* Onwards |
| 2 BHK | 1330 Sq. Ft.* Onwards | On Request |
| 2 BHK + S | 1573 Sq. Ft.* Onwards | On Request |
| 3 BHK | 1579 Sq. Ft.* Onwards | On Request |
| 3 BHK + S | 2217 Sq. Ft.* Onwards | On Request |
| 3 BHK + S + L | 2691 Sq. Ft.* Onwards | On Request |
Yes, the rental is available, connect with us for the rent agreement information.
Yes, the Apartments are available on resale, you can connect with our resale team to know the resale value and price of the project.
As per the recent survey the project offers the premium facilities to the residents so there are good ratings given by the customers.
Tata La Vida Zipcode is 122017, the postal code shown that the locality is around the Sector 113, Dwarka Expressway, Gurgaon.
Tata La Vida contact number is available on request only. You can get in touch with us at 9899055893 to fulfill your project related queries and find the contact information of the developer.
Tata La Vida is ready to move, and sales are actively ongoing. The project is developed by Tata Housing, a well-known and trusted name in the real estate industry. As a reputed developer, their projects often receive attention whenever new offers or phases are introduced.
La Vida by Tata is a premium project so it offers the world class amenities and the facilities to the residents.
Tata La Vida is approved by HR RERA i.e. Haryana RERA Regulatory Authority and follow all the RERA guidelines. It's RERA Number: 148 OF 2017
Tata La Vida maintenance cost & fee depend on the developer as the maintenance quality is good for this project.
Download here at Propzilla Tata La Vida e brochure in pdf format for the detailed information about the project.
Tata La Vida is a high-rise development comprising 8 towers, each with 25 floors. Tata La Vida clubhouse, lobby and the common areas are designed by the renowned Architects. Tata La Vida club is thoughtfully designed to greet the residents with premium amenities.
Tata La Vida images are available here at Propzilla in the gallery section. Download the pics from the picture gallery for the more visual understanding of the project. You can also watch the Tata La Vida YouTube videos at Propzilla Youtube Channel.
Tata La Vida offers 2, 3 & 3.5 BHK, with the starting size at 1276 sq. ft. These spacious apartments come in various configurations and sizes, as outlined in the Tata La Vida floor Plan. For more information, call us today or fill out a query form on our website.
Tata La Vida starting price is 1.80 Cr*, check the latest project payment plan and cost sheet in Tata La Vida Price List or contact us on 9899055893.
Tata La Vida address is Sector 113, Dwarka Expressway, Gurgaon. La Vida by Tata is located at the posh locality that is for the people who want to enjoy a luxurious life. You can find the directions to reach at Tata La Vida in the location map.
TATA Housing, established in 1984, is a subsidiary of TATA Sons Private Limited, a closely held public limited company. TATA Sons Private Limited holds a significant 99.96% equity share capital of the company. Additionally, Tata Value Homes Limited, incorporated in 2009, is a wholly owned subsidiary of TATA Housing Development Company Limited. Since 2006, TATA Housing has emerged as one of the rapidly growing real estate development companies in India. The company primarily focuses on the development of residential, commercial, and retail properties. Its operations encompass various aspects of real estate development, including land identification and acquisition, project planning, design, marketing and sales, project execution, property services, and estate management. TATA Housing is committed to delivering quality projects across these sectors, positioning itself as a leader in the real estate industry.
This is not the official website of developer & property, it belongs to authorised channel partner for information purpose only. All rights for logo & images are reserved to developer. Thank you for visiting our website. This disclaimer ("Disclaimer") is applicable to this website and all microsites and websites owned by us. By using or accessing this website you agree with the Disclaimer without any qualification or limitation. This website is in the process of being updated. By accessing this website, the viewer confirms that the information including brochures and marketing collaterals on this website are solely for informational purposes only and the viewer has not relied on this information for making any booking/purchase in any project of the company. Nothing on this website, constitutes advertising, marketing, booking, selling or an offer for sale, or invitation to purchase a unit in any project by the company. The company is not liable for any consequence of any action taken by the viewer relying on such material/ information on this website.