DLF Samavana
Kasauli, Himachal Pradesh
TATA Myst is a premium residential development by TATA Housing, located in Kasauli, Himachal Pradesh. Spread across 6.12 acres, the project features 16 elegant towers, each with 7 floors. It offers a limited number of 96 well-designed units, including studios, 1, 2, 3, and 4 BHK apartments and villas. With starting size 450 sq.ft., these TATA Myst homes are designed to suit the needs of individuals, couples, and families, who are looking for comfort, style, and convenience.
Strategically located, TATA Myst provides excellent connectivity to major cities, like Chandigarh, New Delhi, and Shimla, making it an ideal option for families and investors. The project is already ready to move, with possession since Aug, 2022. Interested buyers and investors can request a TATA Myst cost sheet for complete breakdowns and pricing details.
| Phase | Status | Number |
|---|---|---|
| Phase 1 | Registered | RERAHPSOP08170001 |
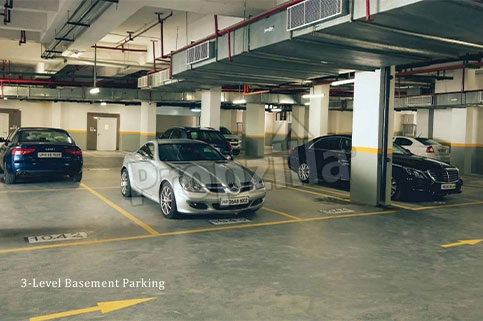
Parking
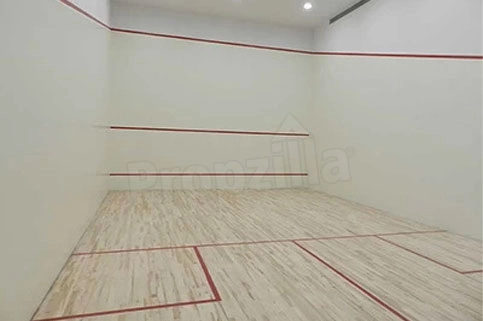
Squash Court
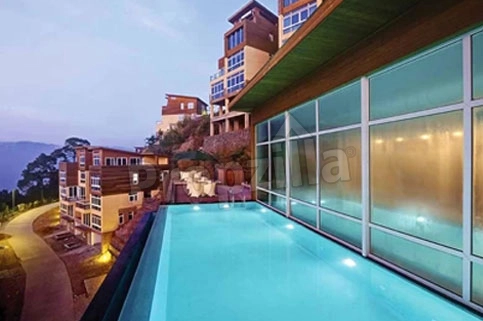
Infinity Pool
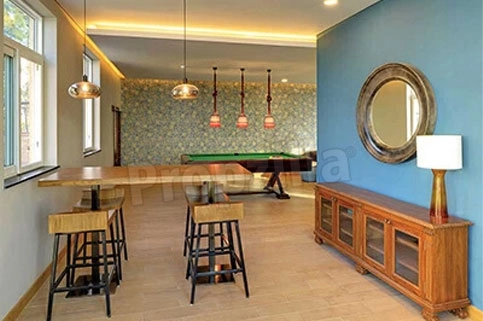
Indoor Games Room
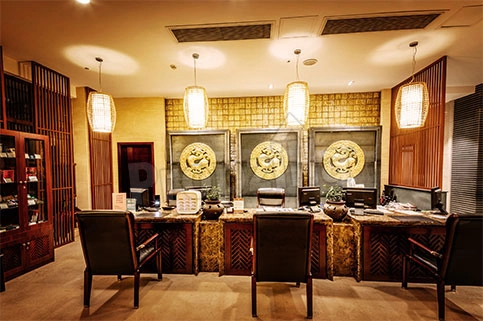
Club House
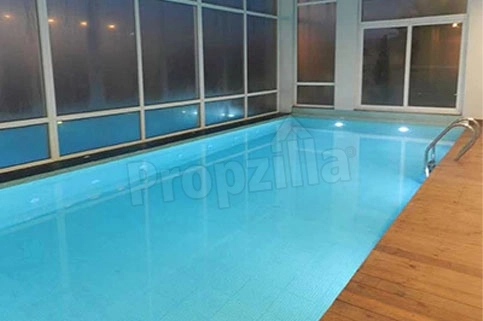
Indoor Pool

Cafe and Bar
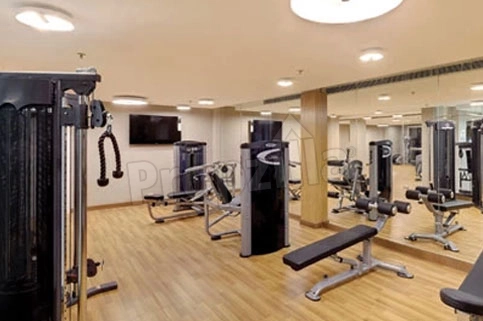
Gymnasium
| Bedrooms | Sizes | Price |
|---|---|---|
| Studio Apartment | 450 Sq. Ft*. Onwards | 75 Lakhs* Onwards |
| 1 BHK Apartment | 1065 Sq.Ft. Onwards | On Request |
| 3 BHK Duplex Villa | 4700 Sq. Ft. | On Request |
| 3 BHK Triplex Villa | 4565 Sq. Ft. | On Request |
| 4 BHK Duplex Villa | 4425 Sq. Ft. | On Request |
Tata Myst address is Kasauli, Himachal Pradesh. Myst by Tata is located at the posh locality that is for the people who want to enjoy a luxurious life. You can find the directions to reach at Tata Myst in the location map.
Tata Myst Price List shows that the studio, apartments and villas starting from 75 lakhs. The Complete payment plan of Tata Myst has listed the total cost, base price and launch price of the project. To know Tata Myst price history get in touch with us.
The project is spread over 6.12 acres of land area and the units are available in various sizes which are mentioned in Tata Myst Floor Plan. The layout shows that the starting size of the Apartments is 450 Sq. Ft. Download the master plan for the better understanding of the project. Call us for the Tata Myst total area and carpet area.
Tata Myst images are available here at Propzilla in the gallery section. Download the pics from the picture gallery for the more visual understanding of the project. You can also watch the Tata Myst YouTube videos at Propzilla Youtube Channel.
Tata Myst is a high-rise development with 16 towers having 7 floors each. Tata Myst clubhouse, lobby and the common areas are designed by the renowned Architects. Tata Myst club is thoughtfully designed to greet the residents with premium amenities.
Download here at Propzilla Tata Myst e brochure in pdf format for the detailed information about the project.
Tata Myst maintenance cost & fee depend on the developer as the maintenance quality is good for this project.
Tata Myst is approved by HP RERA i.e. Himachal Pradesh RERA Regulatory Authority and follow all the RERA guidelines. It's RERA Number: RERAHPSOP08170001
Myst by Tata is a premium project so it offers the world class amenities and the facilities to the residents.
As per the latest construction update Tata Myst is a ready to move projects and the apartments are available for sale, as Tata is a renowned developer so they are always in news whenever there is any new offer launch.
Tata Myst contact number is available on request only. You can get in touch with us at 7033034035 to fulfill your project related queries and find the contact information of the developer.
As per the recent survey the project offers the premium facilities to the residents so there are good ratings given by the customers.
Tata Myst zipcode is 173206, the postal code shown that the locality is around the Kasauli, Himachal Pradesh.
Yes, the Apartments are available on resale, you can connect with our resale team to know the resale value and price of the project.
Yes, the rental is available, connect with us for the rent agreement information.
TATA Housing, established in 1984, is a subsidiary of TATA Sons Private Limited, a closely held public limited company. TATA Sons Private Limited holds a significant 99.96% equity share capital of the company. Additionally, Tata Value Homes Limited, incorporated in 2009, is a wholly owned subsidiary of TATA Housing Development Company Limited. Since 2006, TATA Housing has emerged as one of the rapidly growing real estate development companies in India. The company primarily focuses on the development of residential, commercial, and retail properties. Its operations encompass various aspects of real estate development, including land identification and acquisition, project planning, design, marketing and sales, project execution, property services, and estate management. TATA Housing is committed to delivering quality projects across these sectors, positioning itself as a leader in the real estate industry.
This is not the official website of developer & property, it belongs to authorised channel partner for information purpose only. All rights for logo & images are reserved to developer. Thank you for visiting our website. This disclaimer ("Disclaimer") is applicable to this website and all microsites and websites owned by us. By using or accessing this website you agree with the Disclaimer without any qualification or limitation. This website is in the process of being updated. By accessing this website, the viewer confirms that the information including brochures and marketing collaterals on this website are solely for informational purposes only and the viewer has not relied on this information for making any booking/purchase in any project of the company. Nothing on this website, constitutes advertising, marketing, booking, selling or an offer for sale, or invitation to purchase a unit in any project by the company. The company is not liable for any consequence of any action taken by the viewer relying on such material/ information on this website.