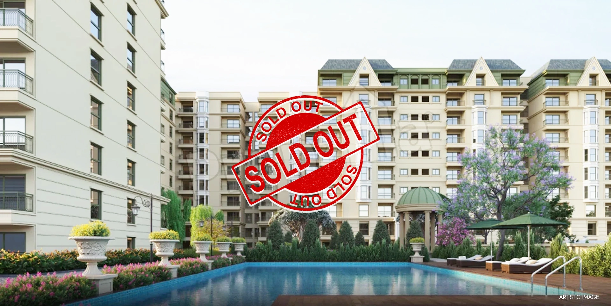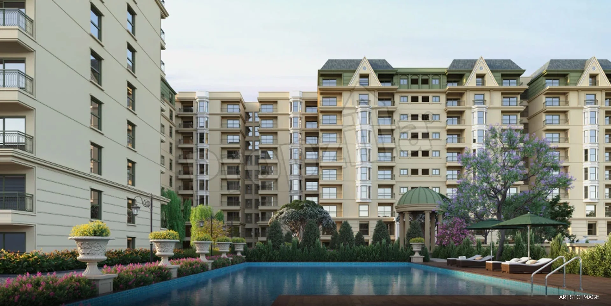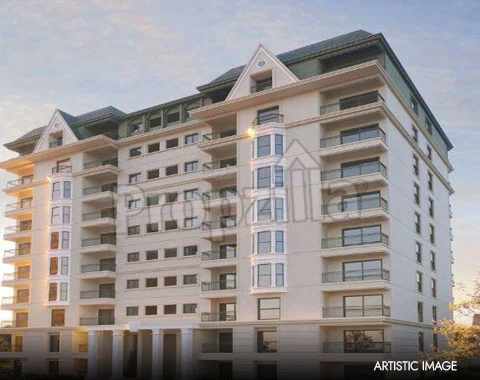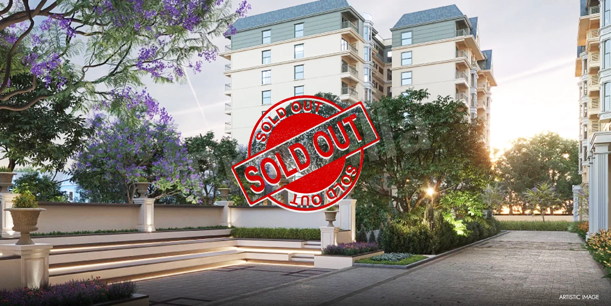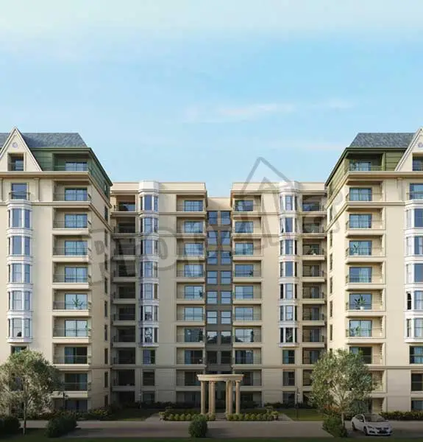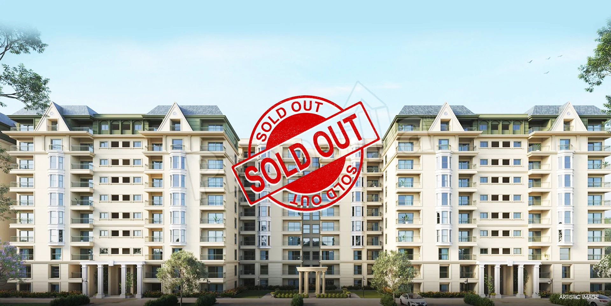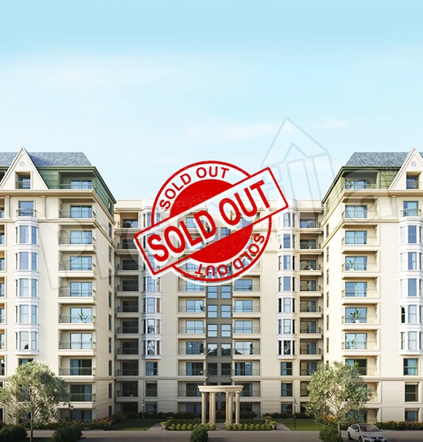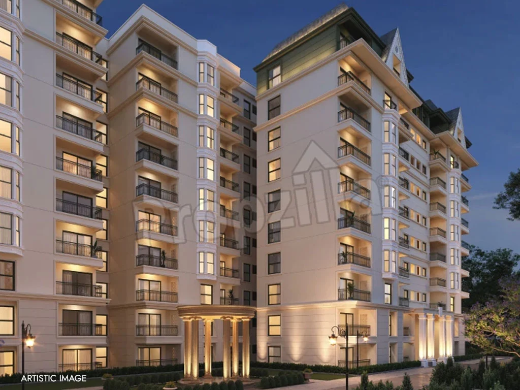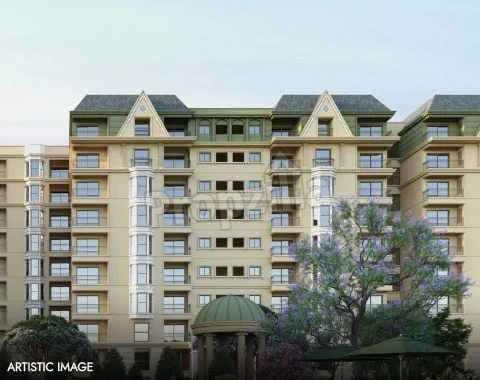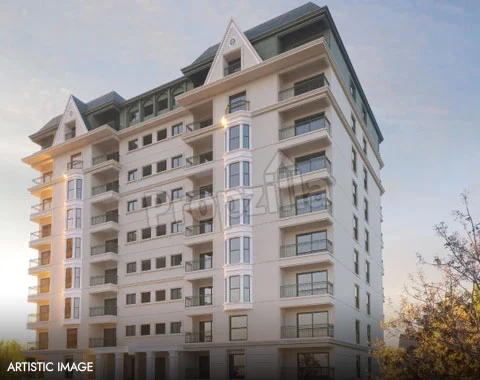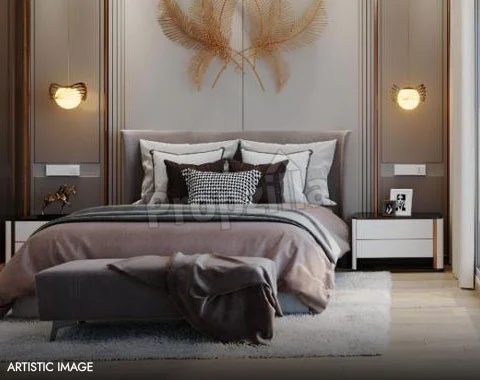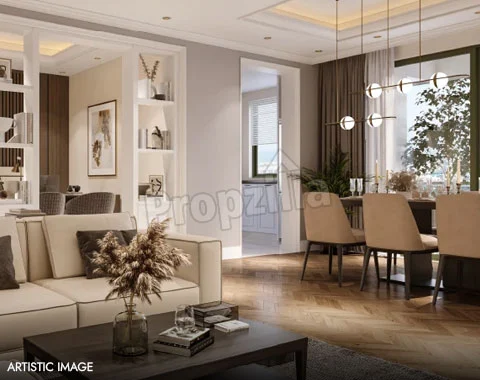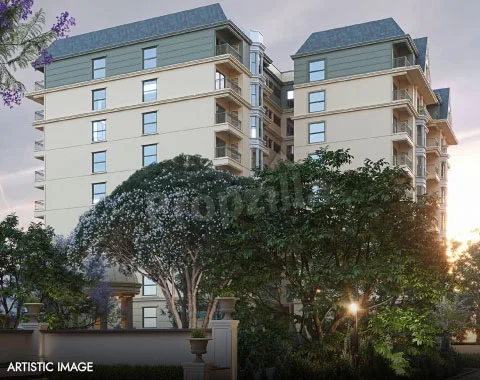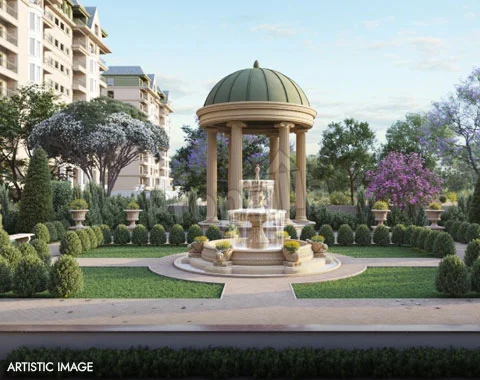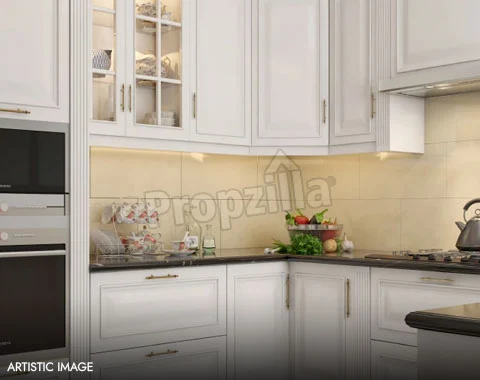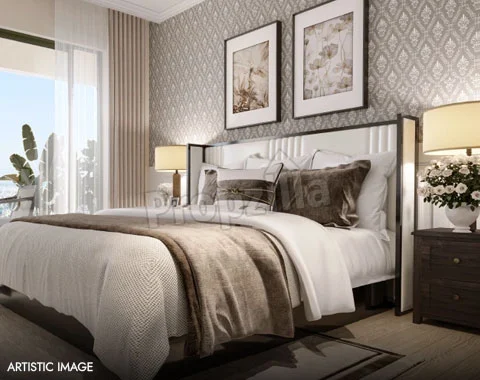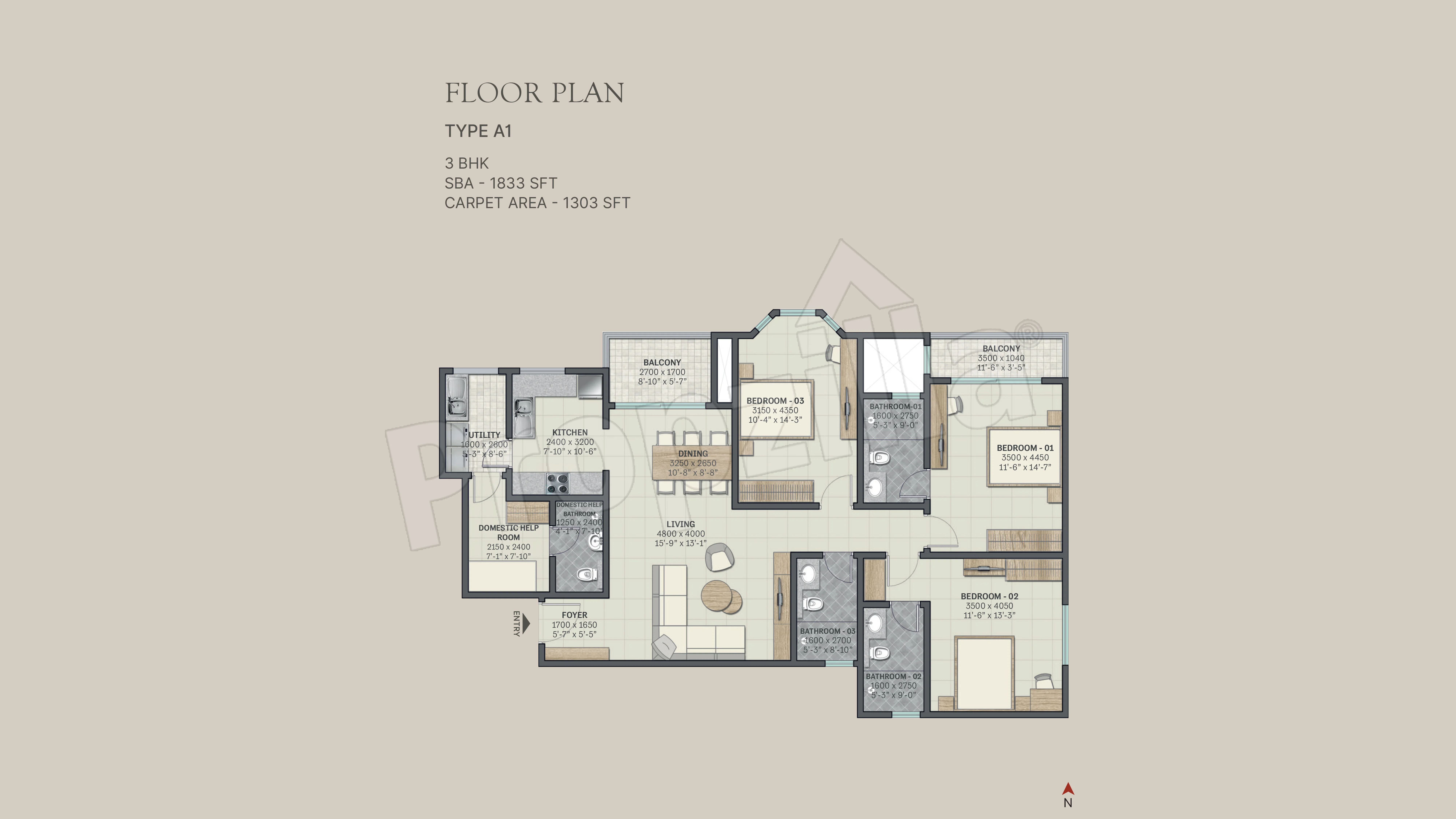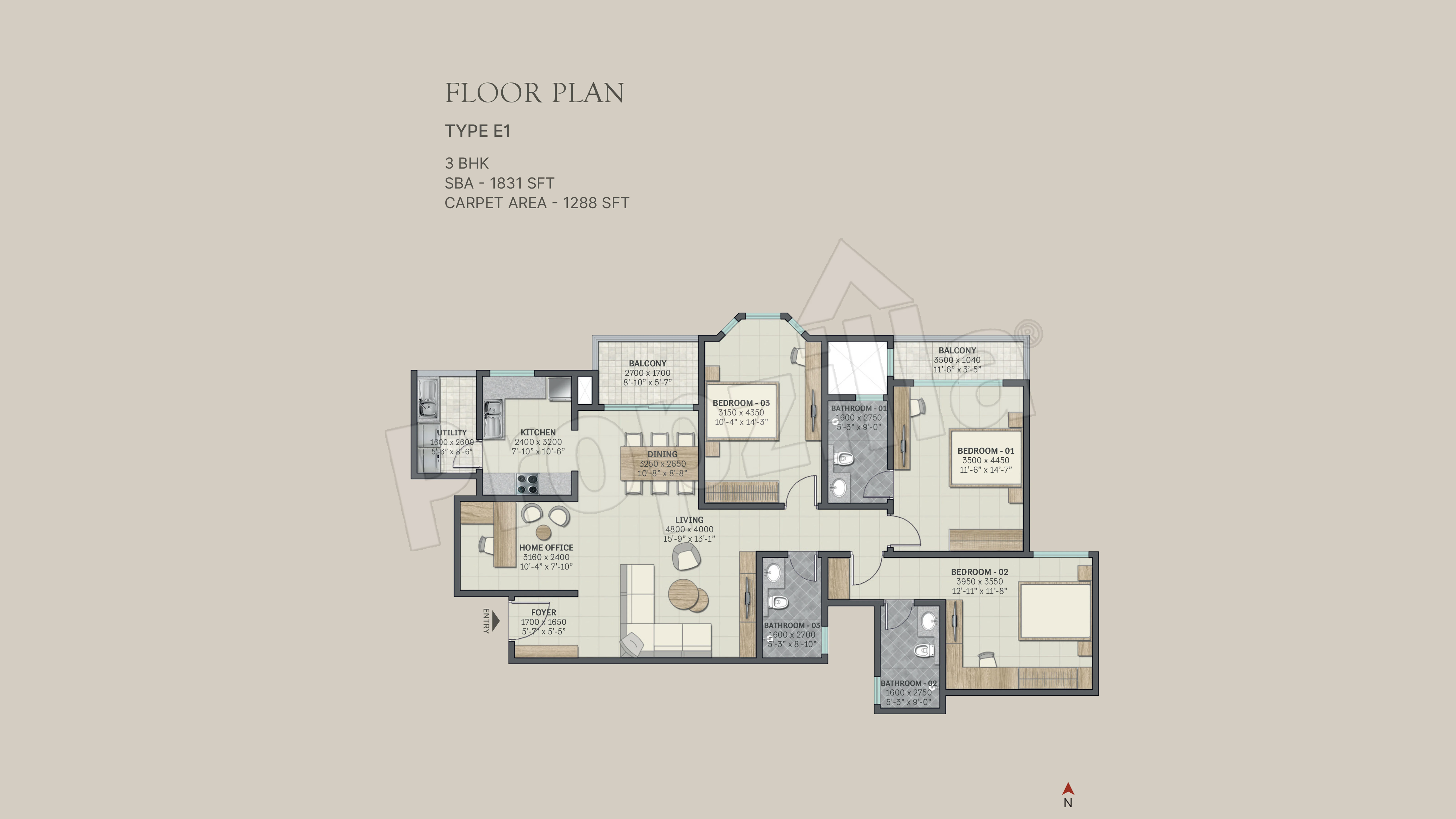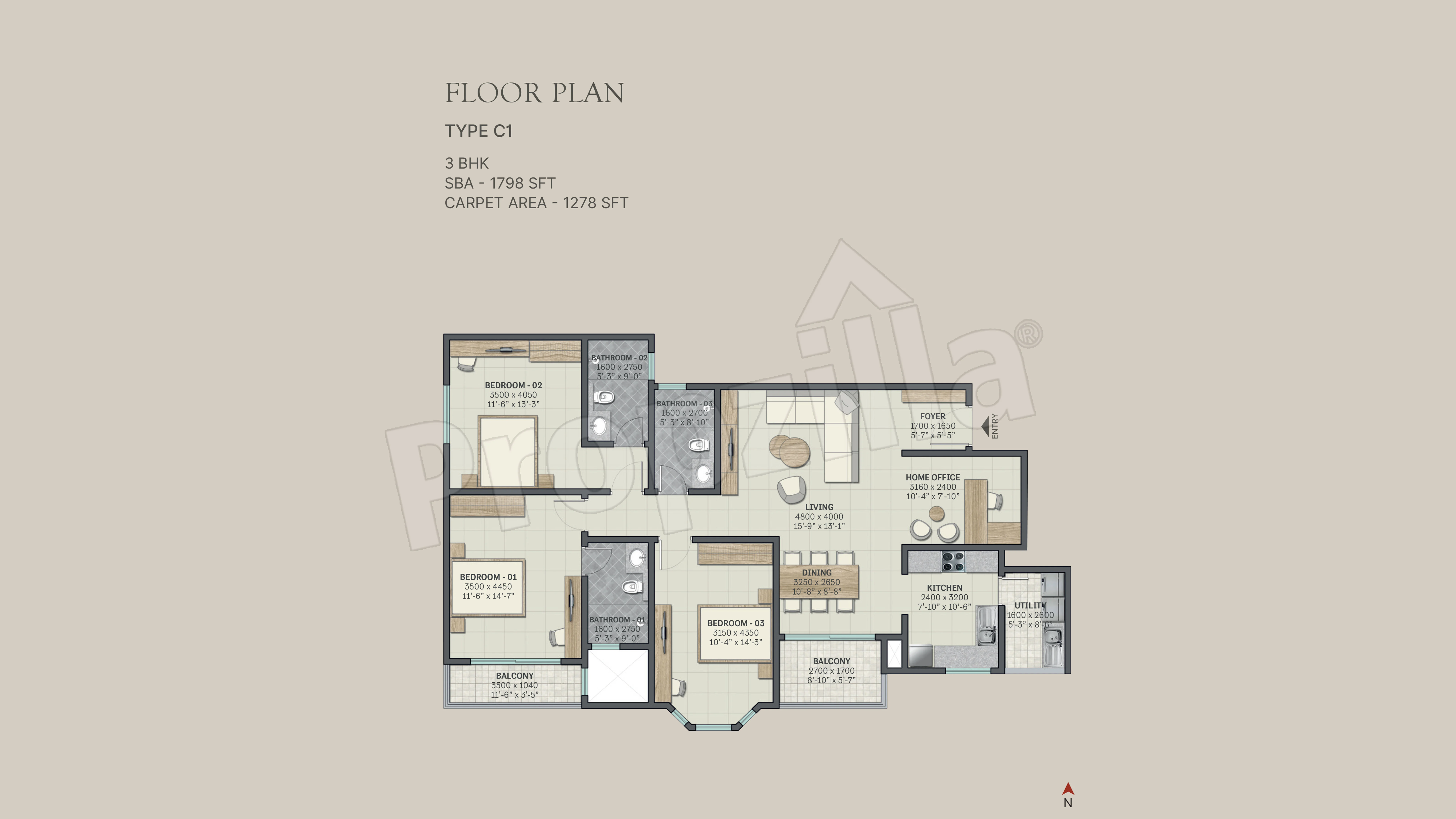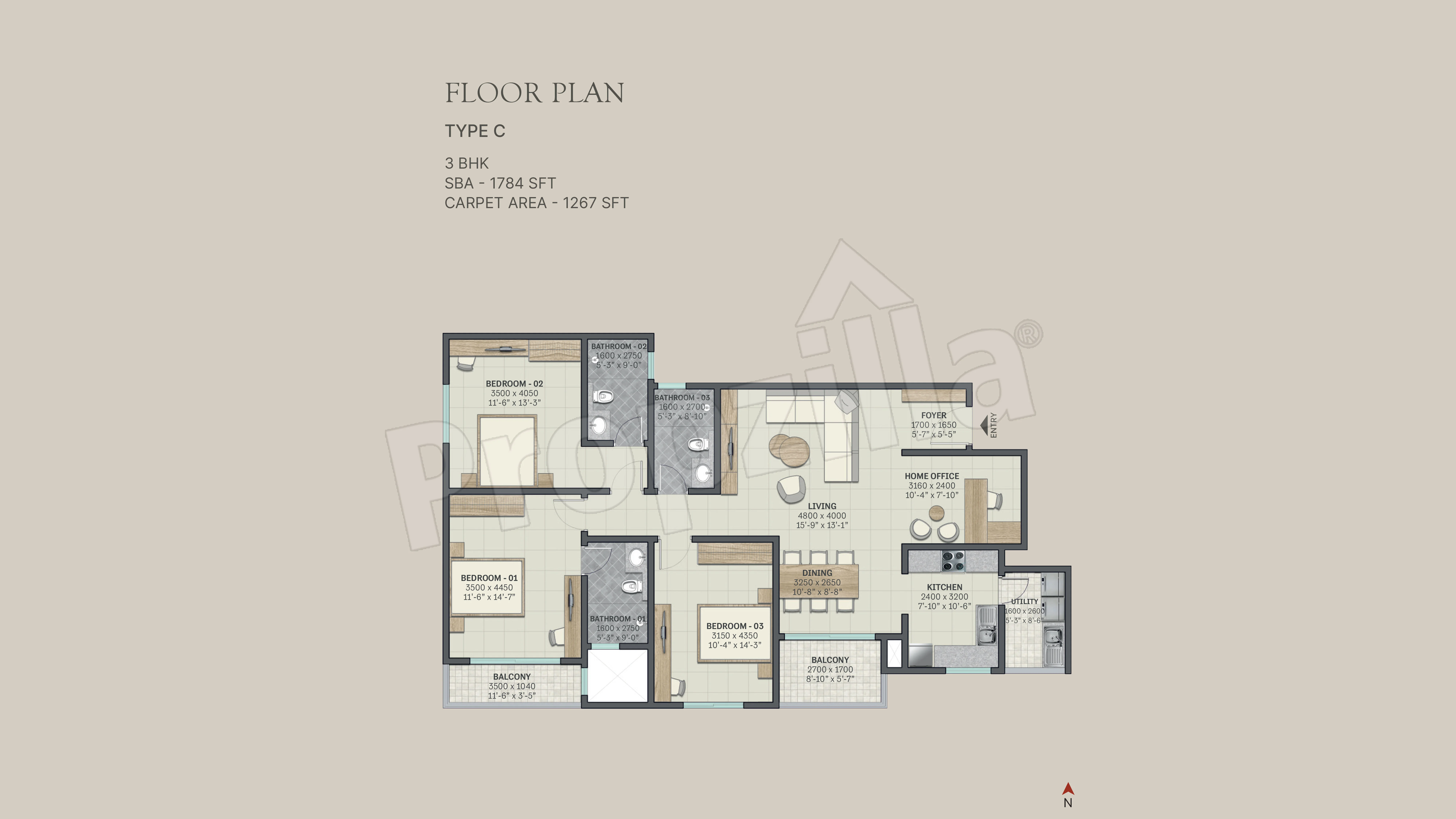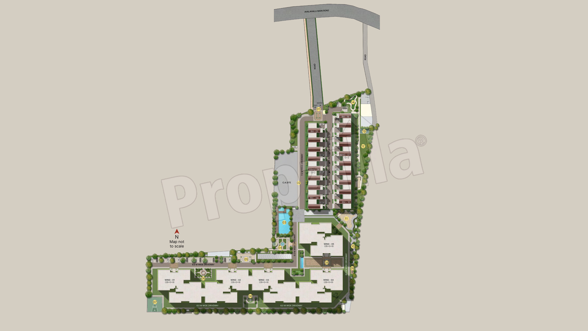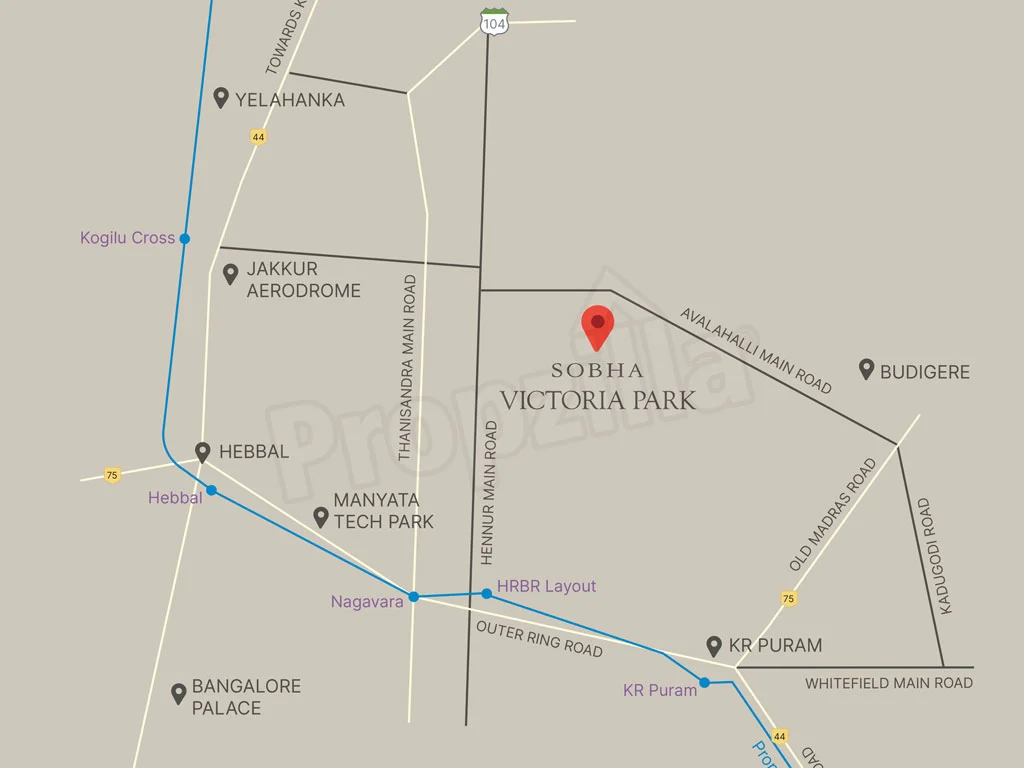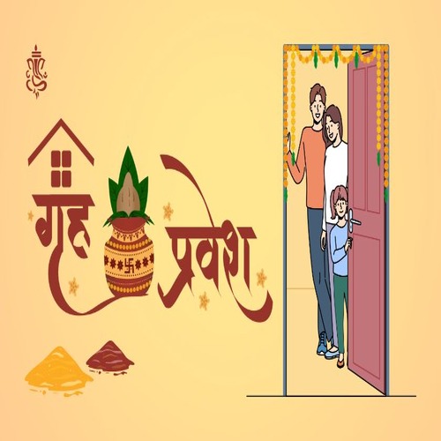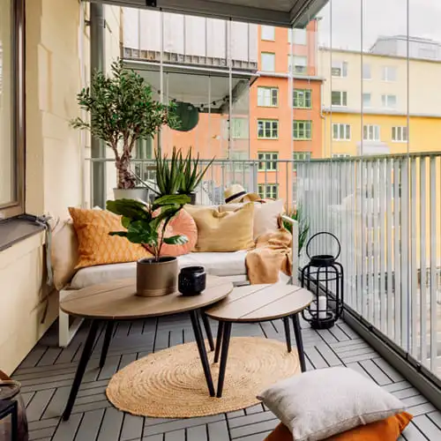Sobha Victoria Park
OverviewSobha Victoria Park is a premium residential development by Sobha, located in Hennur Road, Bangalore. Spread across 6.03 acres, the project features 5 elegant towers, each with 9 Floors. It offers 300 well-designed apartments available in various configurations ranging spacious 3 BHK apartment size starting from 1800 sq.ft., this Sobha Victoria Park development is designed to suit the needs of individuals, couples, and families, looking for comfort, style, and convenience.
Strategically located in Bangalore, Sobha Victoria Park provides excellent connectivity to major IT and commercial hubs. The project is currently under construction, with possession expected by Dec, 2027 Interested buyers and investors can request a Sobha Victoria Park cost sheet for complete breakdowns and pricing details.
RERA Details
| Phase | Status | Number |
|---|---|---|
| Phase 1 | Registered | PRM/KA/RERA/1251/309/PR/310322/004801 |
Sobha Victoria Park Highlights
- 3 BHK Luxury Apartments
- Victorian Era - Themed Luxury Residences
- Villas, Row houses, Apartments and Plots
- Number of apartments & row houses: 300 & 19
- Tranquil Fort Park & Activity Aangan
- Excellent Quality Construction
- Number of floors: 9
- Covered Car Parking in Basement
- Classy and contemporary
- Brilliance of the Victorian skyline
Sobha Victoria Park Amenities
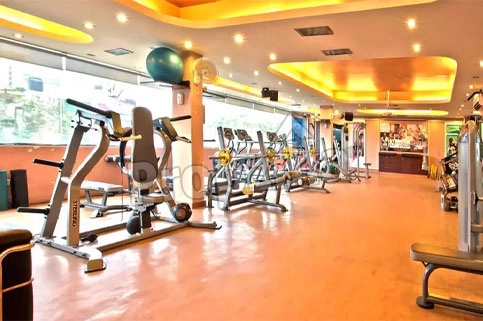
Gym
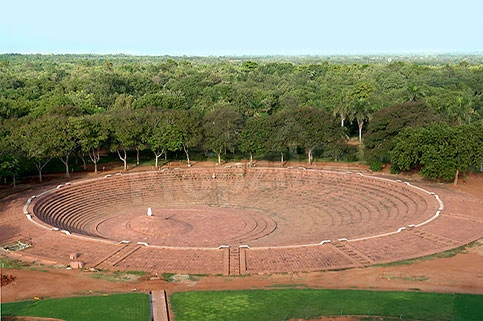
Amphitheatre
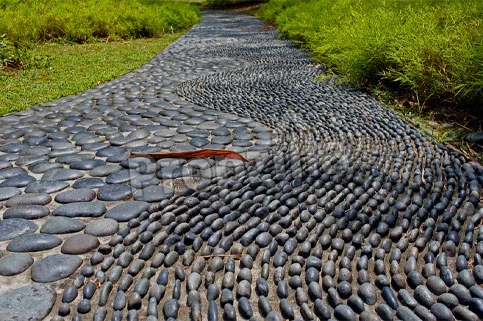
Reflexology Garden
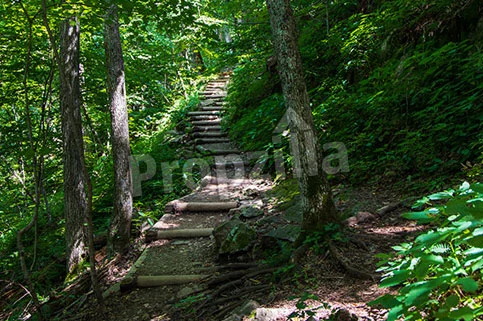
Leisure Trail
Sobha Victoria Park Gallery
Sobha Victoria Park Price List
| Bedrooms | Sizes | Price |
|---|---|---|
| 3 BHK | 1800 Sq. Ft. Onwards | 1.45 Cr* Onwards |
Sobha Victoria Park Floor Plan
Location Advantage
- Manyata Tech Park - 6 km
- Jakkur Aerodrome - 10 km
- KR Puram - 8.7 km
- Old Madras Road- 13 km
- Cratis Hospital - 7 km
- Delhi Public School - 10.5 km
- Bangalore International School - 7 km
- Elements Mall - 6.8 km
- RMZ Galleria Mall - 11.5 km
Frequently Asked Questions
Yes, the rental is available, connect with us for the rent agreement information.
Yes, the houses are available on resale, you can connect with our resale team to know the resale value and price of the project.
As per the recent survey the project offers the premium facilities to the residents so there are good ratings given by the customers.
Sobha Victoria Park zip code is 560077, the postal code shows that the locality is around Hennur Main Road, Bangalore.
Sobha Victoria Park contact number is available on request only. You can get in touch with us at 9899055035 to fulfill your project related queries and find the contact information of the developer.
Victoria Park by Sobha is a premium project so it offers world class amenities and facilities to the residents.
Sobha Victoria Park is approved by KRERA i.e. Karnataka Real Estate Regulatory Authority and follow all the RERA guidelines.
Sobha Victoria Park maintenance cost & fee depend on the developer as the maintenance quality is good for this project.
Download here at Propzilla Sobha Victoria Park Brochure PDF format for the detailed information about the project.
There are 9 floors and 5 towers. Sobha Victoria Park clubhouse, lobby and the common areas are designed by the renowned Architects. Sobha Victoria Park club is thoughtfully designed to greet the residents with premium amenities.
Sobha Victoria Park images are available here at Propzilla in the gallery section. Download the pics from the picture gallery for a more visual understanding of the project. You can also watch the Sobha Victoria Park YouTube videos at Propzilla Youtube Channel.
The project is spread over 6.03 acres of land area and the units are available in various sizes which are mentioned in Sobha Victoria Park floor plan. The layout shows that the starting size of the apartments is 1800 Sq. Ft. Download the master plan for a better understanding of the project. Call us for the Sobha Victoria Park total area and carpet area.
Sobha Victoria Park price list shows that 3 BHK apartments are starting from 1.45 Cr*. The Complete payment plan of Sobha Victoria Park has listed the total cost, base price and launch price of the project. To know Sobha Victoria Park price history get in touch with us.
Sobha Victoria Park address is Hennur Main Road Chikkagubbi, Bangalore. Victoria Park by Sobha is located at the posh locality that is for the people who want to enjoy a luxurious life. Check with the Sobha Victoria Park location map to reach the correct project directions.
Sobha offers a range of high-quality residential projects in Bangalore, making them ideal for homebuyers. Here are some of the best options:
Sobha Oakshire: Offers 4 BHK configurations, ideal for spacious living.
Sobha Brooklyn Towers: Features a variety of options, including 1 BHK to 4 BHK, catering to different budgets.
Sobha Neopolis: Provides flexible configurations with 1, 3, 3.5, and 4 BHK units.
Sobha Manhattan Towers: Includes luxury 3 BHK units, perfect for those seeking upscale living.
These projects provide a range of sizes and price points, making them excellent choices for homebuyers in Bangalore.
About Developer
SOBHA epitomises the essence of "passion at work" in every aspect. It goes beyond being just a catchy phrase; it is a driving force that motivates us every day. This principle serves as our guiding compass, leading us to create world-class quality products and workmanship. It inspires us to maintain transparency in all our dealings and ensure timely delivery without compromise.
We deeply embrace the intrinsic values of our founder, Mr. PNC Menon, and embody the brand with authenticity. This means that we never cut corners when it comes to creating best-in-class products. Our work revolves around passionately creating "quality" just as Mr. Menon, the extraordinary builder, has revolutionised the perception of quality in the real estate sector.
Our impeccable track record as the most reliable and trustworthy builder, along with our collection of award-winning properties across India, speaks volumes about our commitment. We have transformed the skyline of Bangalore, created iconic developments in Kerala, and have expanded into Delhi-NCR, Chennai, Coimbatore, Mysore, Pune, and many more cities yet to come.
Disclaimer
This is not the official website of developer & property, it belongs to authorised channel partner for information purpose only. All rights for logo & images are reserved to developer. Thank you for visiting our website. This disclaimer ("Disclaimer") is applicable to this website and all microsites and websites owned by us. By using or accessing this website you agree with the Disclaimer without any qualification or limitation. This website is in the process of being updated. By accessing this website, the viewer confirms that the information including brochures and marketing collaterals on this website are solely for informational purposes only and the viewer has not relied on this information for making any booking/purchase in any project of the company. Nothing on this website, constitutes advertising, marketing, booking, selling or an offer for sale, or invitation to purchase a unit in any project by the company. The company is not liable for any consequence of any action taken by the viewer relying on such material/ information on this website.

