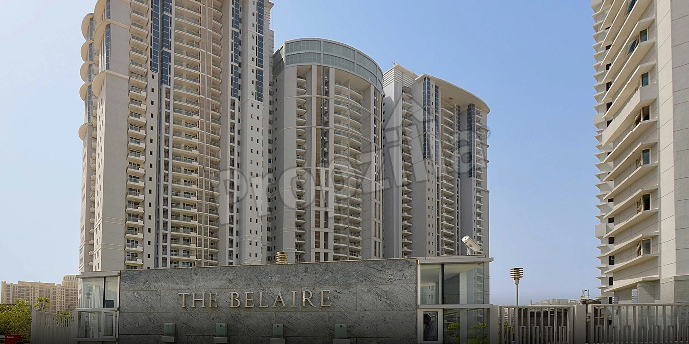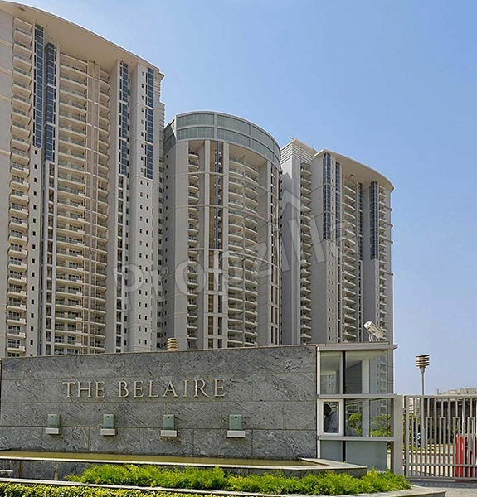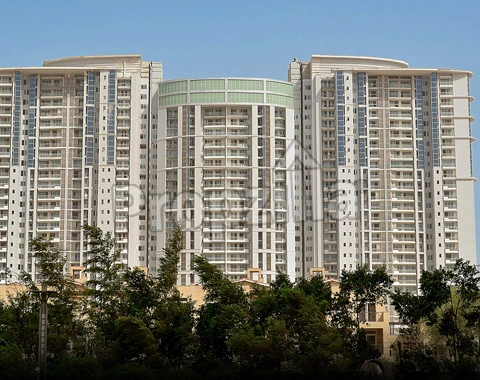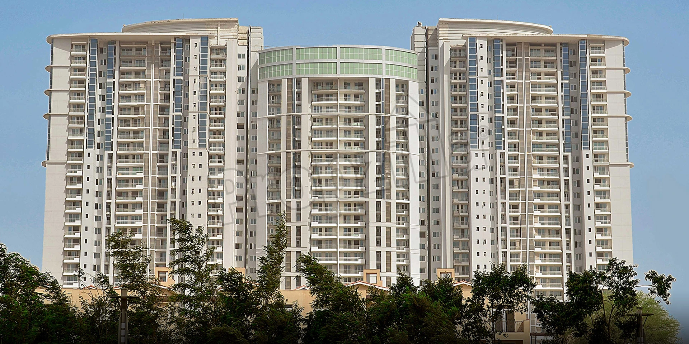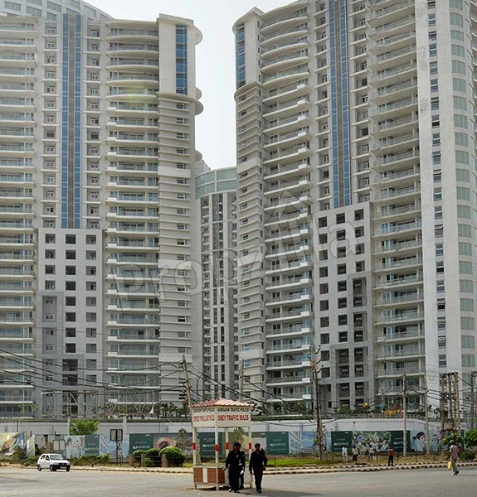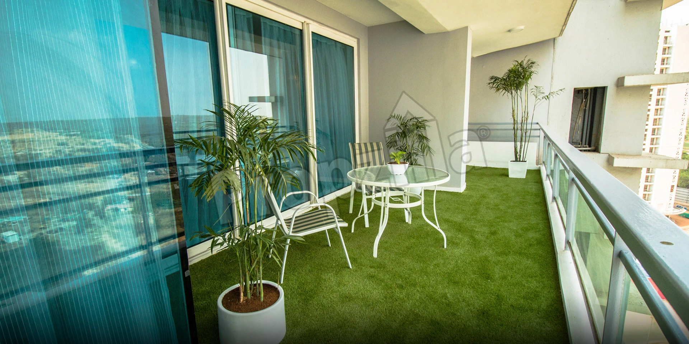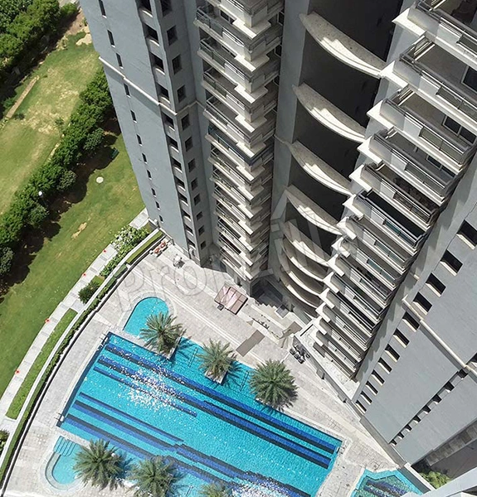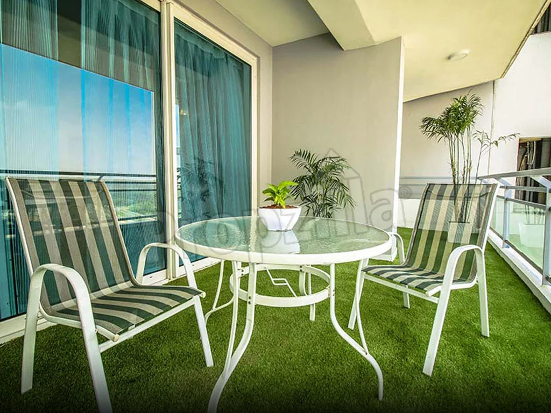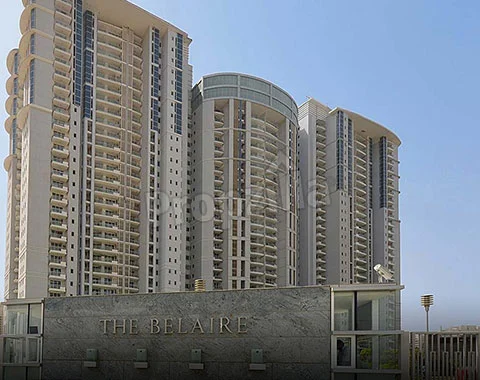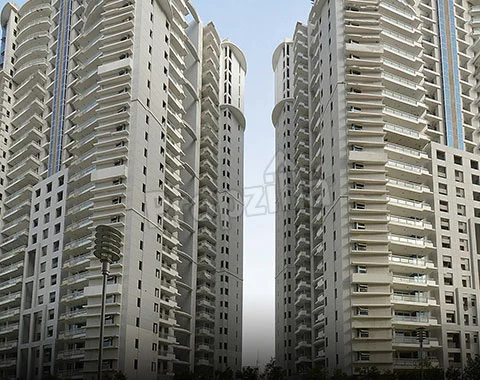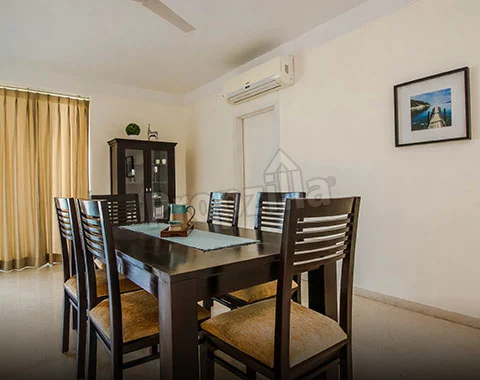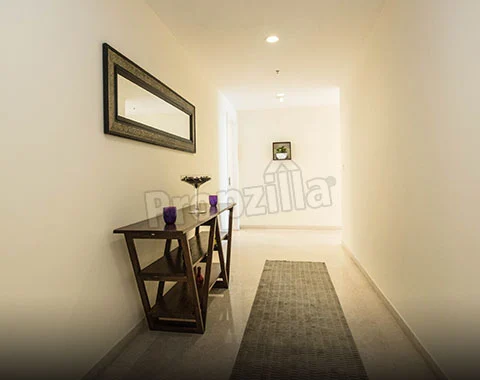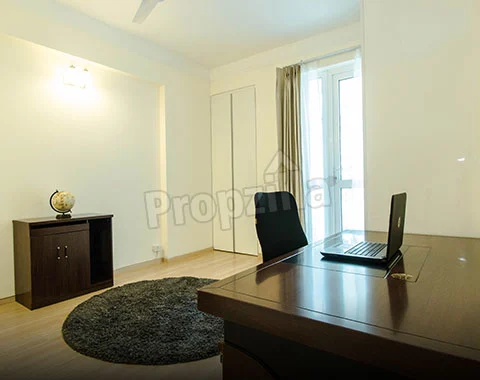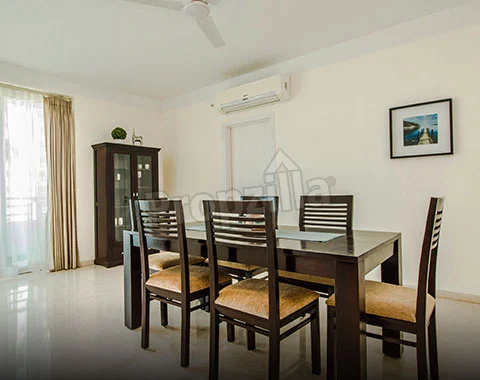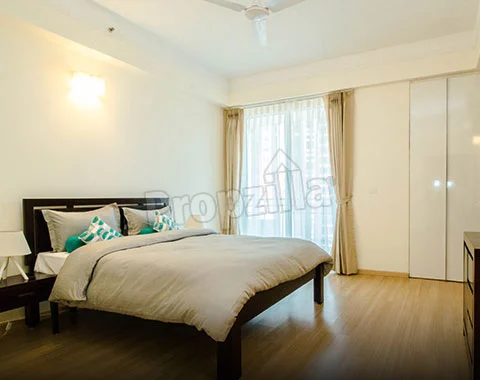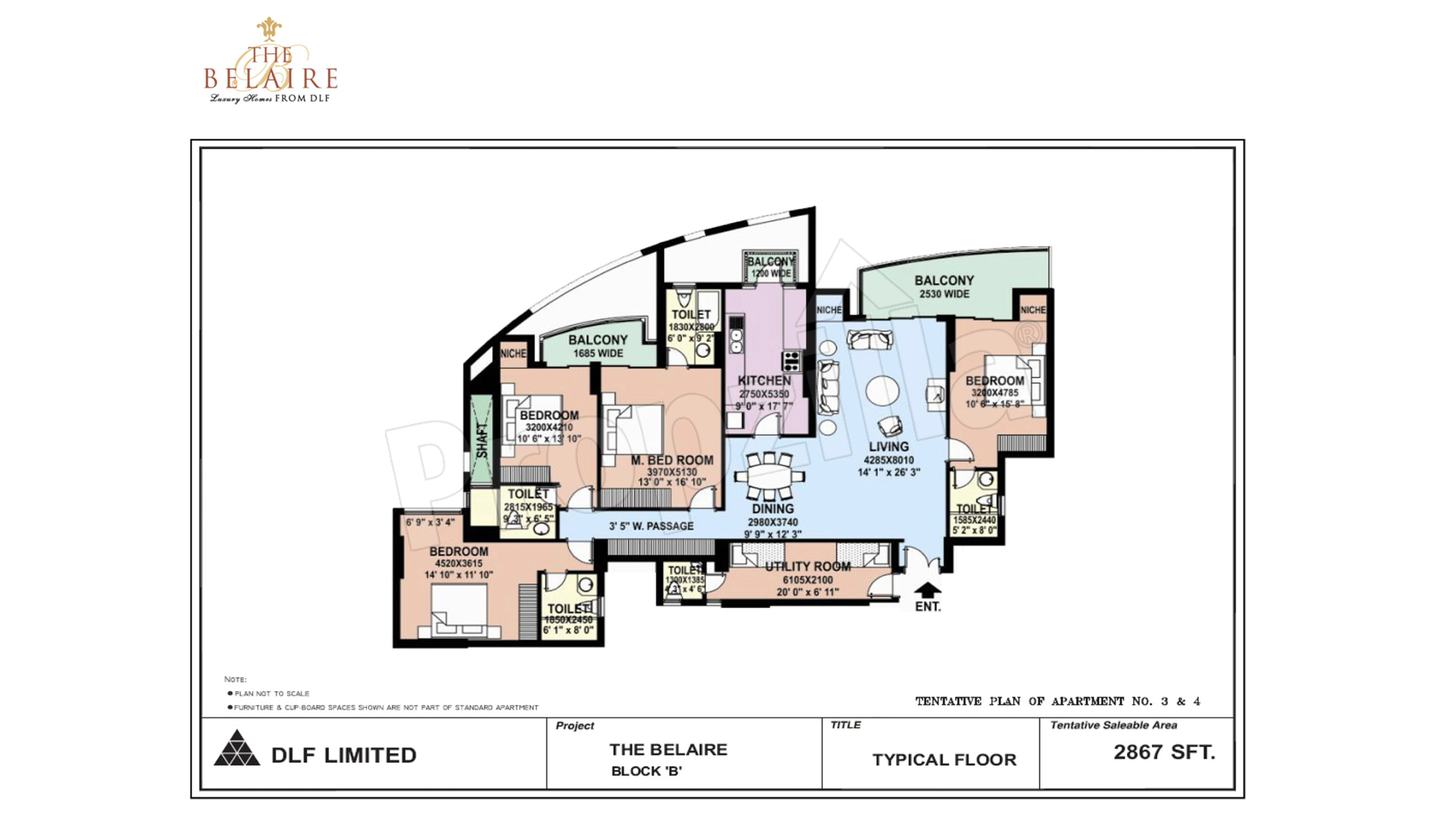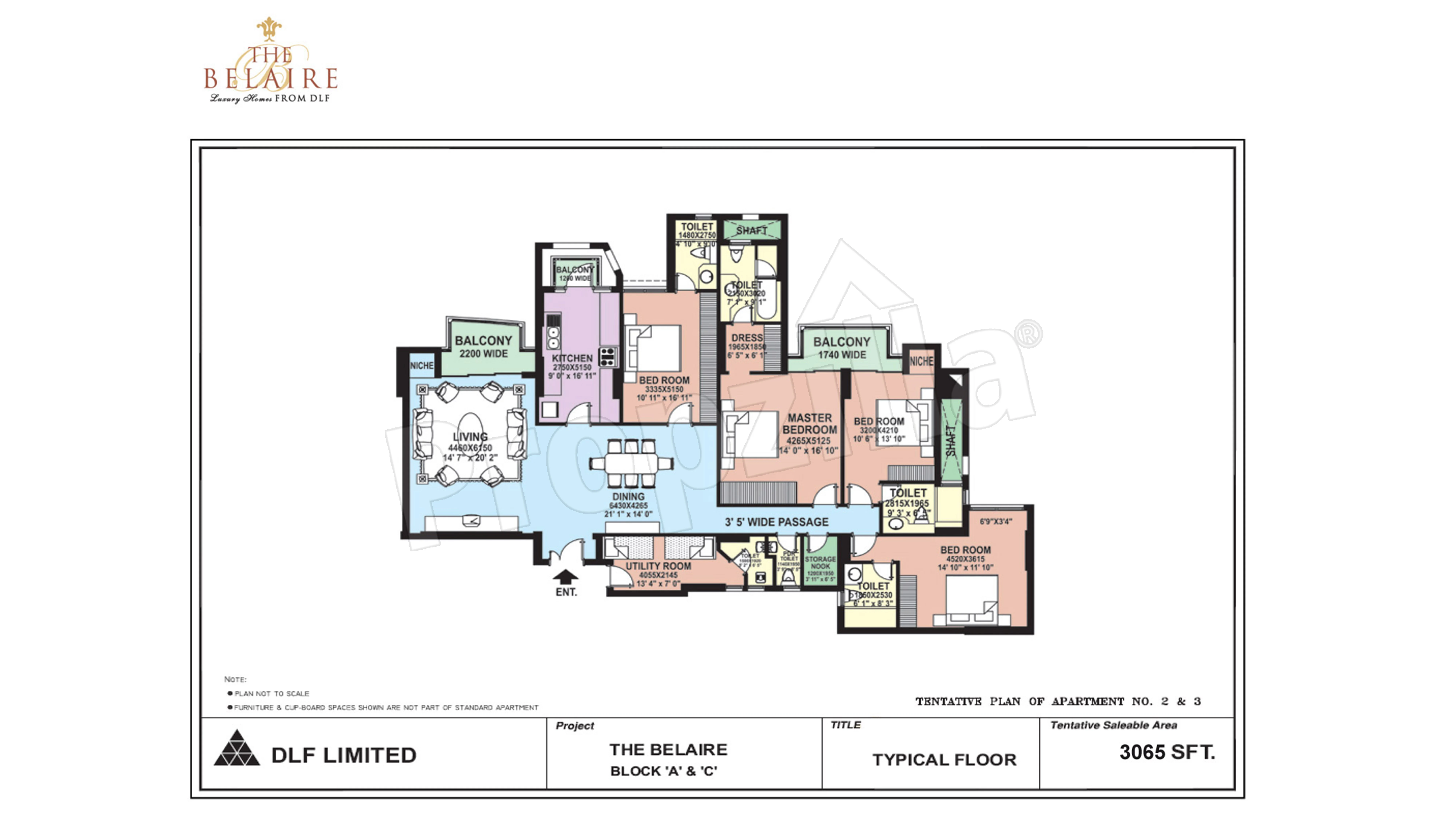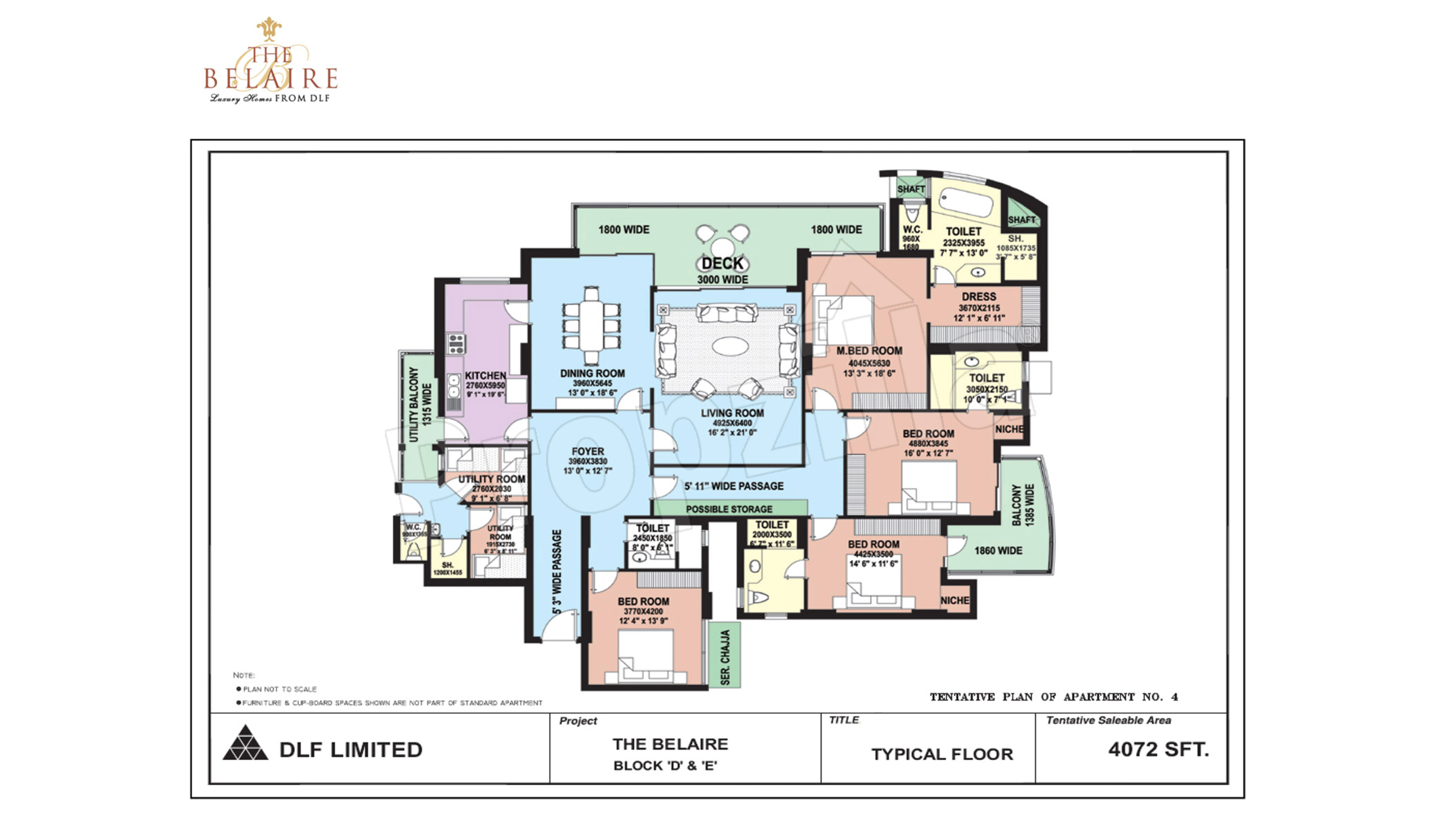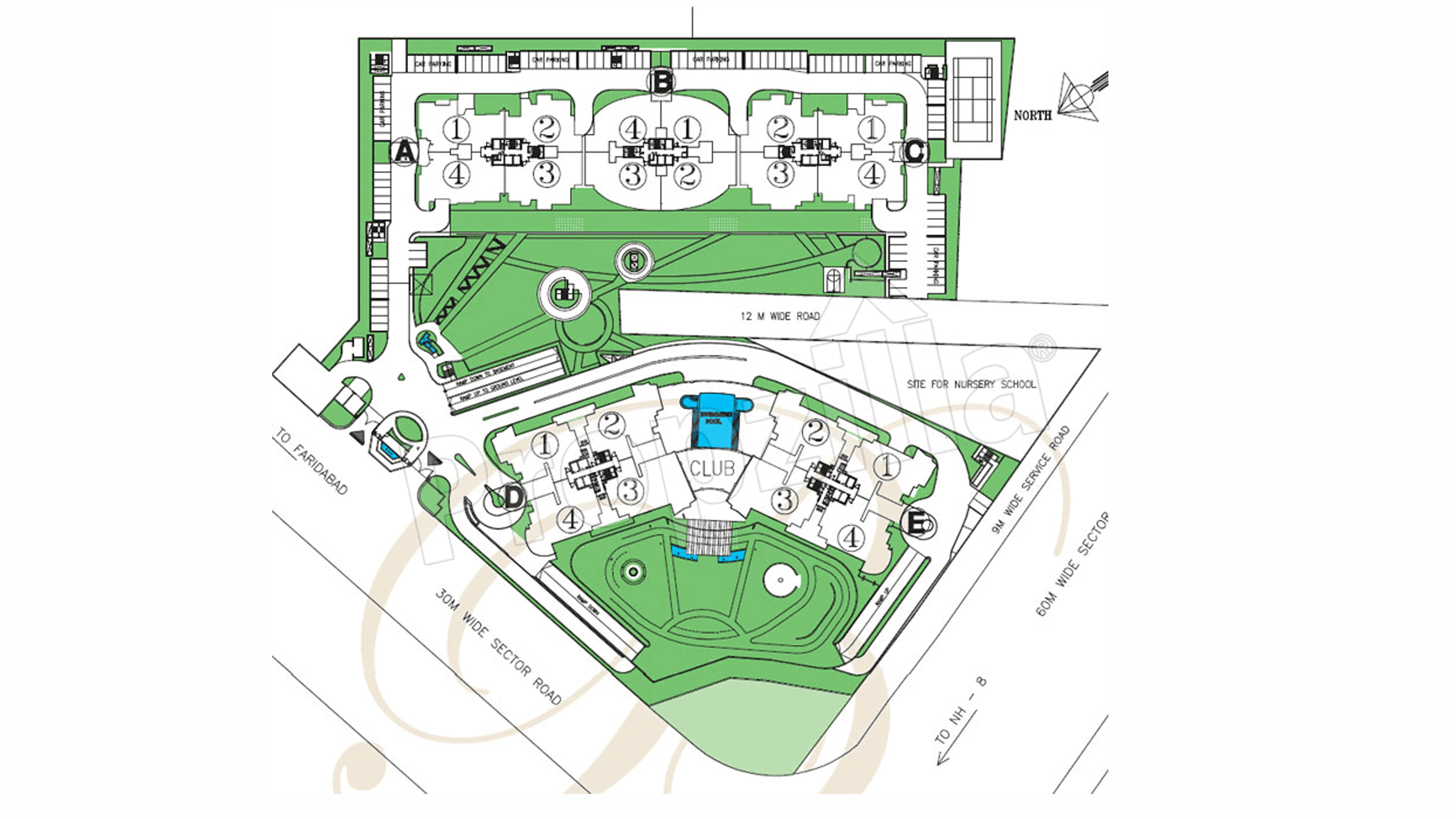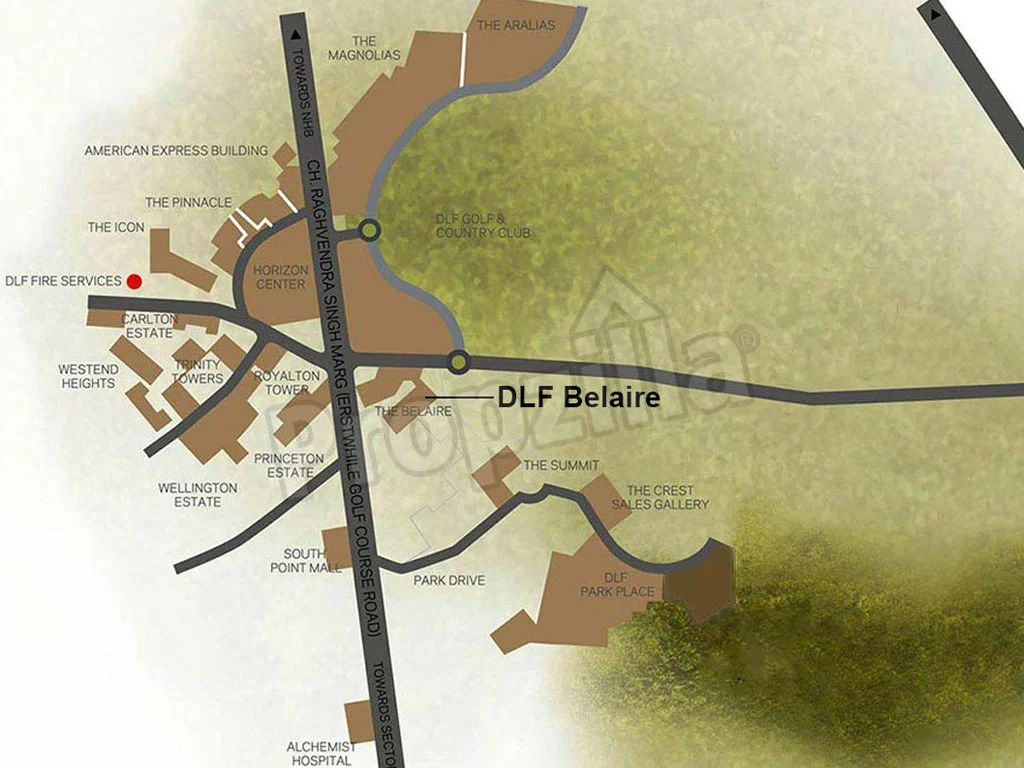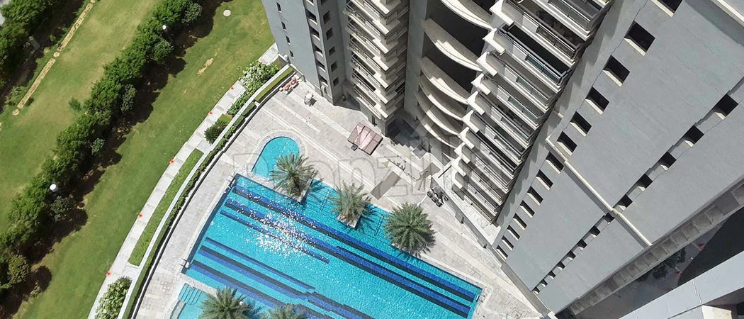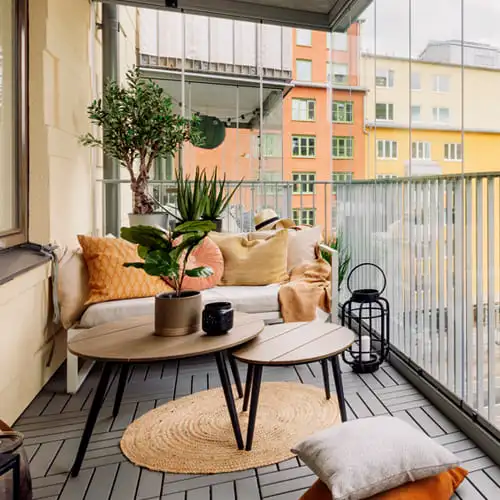DLF The Belaire
OverviewDLF The Belaire is a premium residential development by DLF India, located in Sector 54, DLF Phase 5, Gurgaon. Spread across 7 acres, the project features 5 elegant high-rise towers, each with 30 floors. It offers 350 well-designed units in options of 3 & 4 BHK premium apartments. With starting size 3300 sq.ft., these DLF The Belaire homes are designed to suit the needs of individuals, couples, and families, who are looking for comfort, style, and convenience.
Strategically located in Sector 54, Gurgaon, DLF The Belaire provides excellent connectivity to major IT and commercial hubs.The project is ready to move, with possession since Dec, 2012. Interested buyers and investors can request a DLF The Belaire cost sheet for complete breakdowns and pricing details.
RERA Details
| Phase | Status | Number |
|---|---|---|
| Phase 1 | NA | NA |
DLF The Belaire Highlights
- Secured & Gated Community.
- Imported Marble Flooring & Wooden Flooring
- Multi-tier Security System
- Modular Kitchen with Premium Fittings
- VRV - Air-conditioned Apartments
- Clubhouse with Modern Amenities
- Double Glazed Sound Proof Window
- High Speed Passenger Elevators
DLF The Belaire Amenities
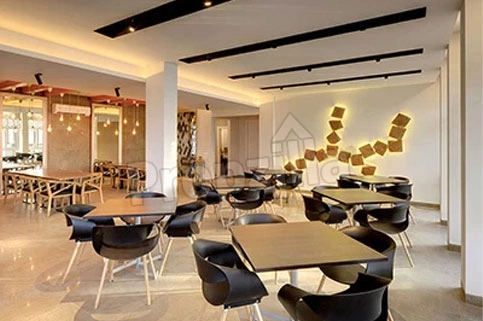
Master Clubhouse
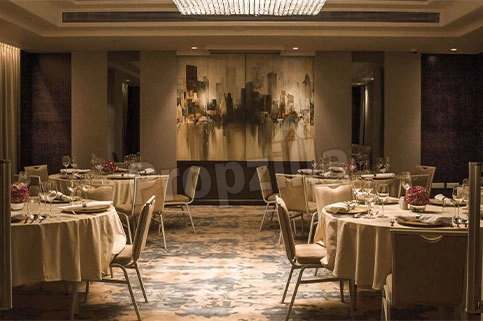
Multi Purpose Hall

Basketball
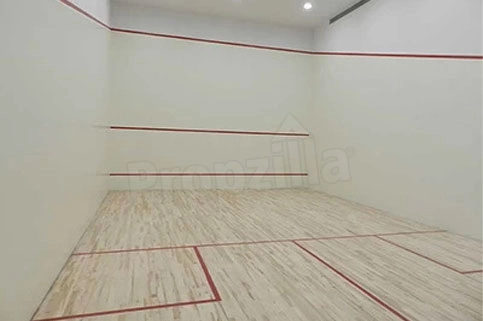
Squash Court

Yoga & Meditation Area

24x7 Security
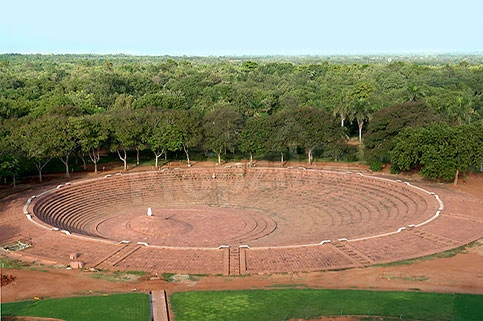
Amphitheatre
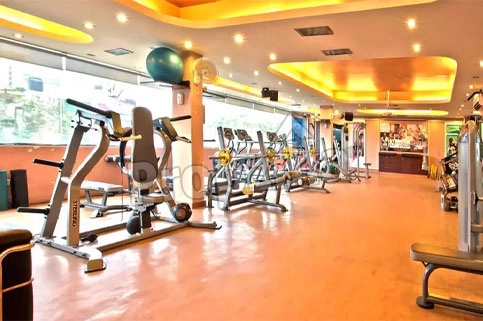
Gym
DLF The Belaire Gallery
DLF The Belaire Price List
| Bedrooms | Sizes | Price |
|---|---|---|
| 3 BHK | 3300 Sq. Ft.* Onwards | 10 Cr* Onwards |
| 4 BHK | On Request | On Request |
DLF The Belaire Floor Plan
Location Advantage
- DLF Golf and Country Club - 1 mins
- Walking Distance from rapid metro station
- Mega Mall Gurgaon - 5 mins
- Iffco chowk - 15 mins
- DLF Cyber Hub - 16 mins
- Fortis Hospital - 18 mins
- Udyog Vihar - 20 mins
- IGI Airport - 30 mins
Frequently Asked Questions
Yes, the rental is available, connect with us for the rent agreement information.
Yes, the apartments are available on resale, you can connect with our resale team to know the resale value and price of the project.
As per the recent survey the project offers the premium facilities to the residents so there are good ratings given by the customers.
DLF The Belaire zipcode is 122011, the postal code shown that the locality is around the Sector 54, Gurgaon.
DLF The Belaire contact number is available on request only. You can get in touch with us at 9899055893 to fulfill your project related queries and find the contact information of the developer.
DLF The Belaire is ready to move and project sales are actively ongoing. The project is developed by DLF India, a well-known and trusted name in the real estate industry. As a reputed developer, their projects often receive attention whenever new offers or phases are introduced.
The Belaire by DLF is a premium project so it offers the world class amenities and the facilities to the residents.
DLF The Belaire is approved by HR RERA i.e. Haryana RERA Regulatory Authority and follow all the RERA guidelines.
DLF The Belaire maintenance cost & fee depend on the developer as the maintenance quality is good for this project.
Download here at Propzilla DLF The Belaire e brochure in pdf format for the detailed information about the project.
DLF The Belaire is a high-rise development comprising 5 towers, each with 30 floors. DLF The Belaire clubhouse, lobby and the common areas are designed by the renowned Architects. DLF The Belaire club is thoughtfully designed to greet the residents with premium amenities.
DLF The Belaire images are available here at Propzilla in the gallery section. Download the pics from the picture gallery for the more visual understanding of the project. You can also watch the DLF The Belaire YouTube videos at Propzilla Youtube Channel.
DLF The Belaire address is Sector 54, Gurgaon. The Belaire by DLF is located at the posh locality that is for the people who want to enjoy a luxurious life. You can find the directions to reach at DLF The Belaire in the location map.
About Developer
DLF takes immense pride in upholding unwavering integrity in customer engagement and ensuring the highest standards of quality assurance. With a remarkable legacy spanning 75 years, our core mission remains centred around delivering real estate development, management, and investment services of the utmost excellence.
Established in 1946 by Chaudhary Raghvendra Singh, DLF embarked on its journey by creating 22 urban colonies in Delhi. In a bold move in 1985, we expanded into the then-undeveloped region of Gurugram, pioneering exceptional living and working spaces for the emerging Indian global professionals. Presently, DLF stands as the largest publicly listed real estate company in India, with a strong presence in 15 states and 24 cities, offering retail, commercial, and residential properties.
Our diverse verticals reflect our commitment to developing holistic ecosystems that cater to India's evolving needs. However, at the heart of our success lies our dedicated employees, valued customers, trusted stakeholders, and esteemed shareholders. We prioritise investment in spearheading innovation by fostering empowerment and embracing optimism, with the goal of building a future for India that builds upon the rich legacy of our past.
Disclaimer
This is not the official website of developer & property, it belongs to authorised channel partner for information purpose only. All rights for logo & images are reserved to developer. Thank you for visiting our website. This disclaimer ("Disclaimer") is applicable to this website and all microsites and websites owned by us. By using or accessing this website you agree with the Disclaimer without any qualification or limitation. This website is in the process of being updated. By accessing this website, the viewer confirms that the information including brochures and marketing collaterals on this website are solely for informational purposes only and the viewer has not relied on this information for making any booking/purchase in any project of the company. Nothing on this website, constitutes advertising, marketing, booking, selling or an offer for sale, or invitation to purchase a unit in any project by the company. The company is not liable for any consequence of any action taken by the viewer relying on such material/ information on this website.

