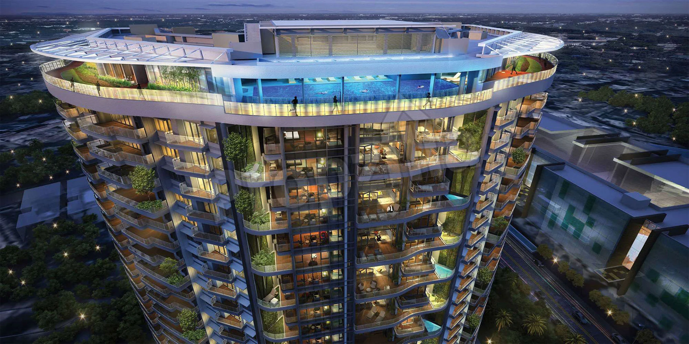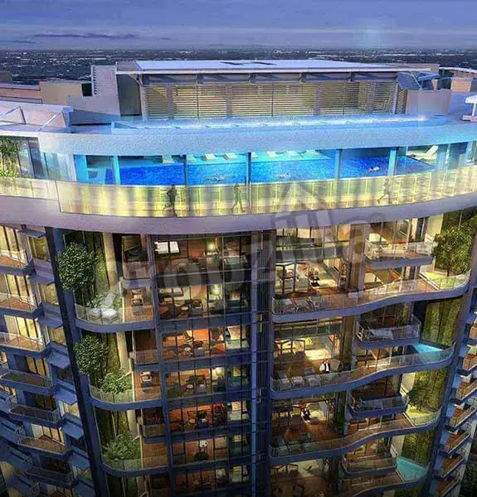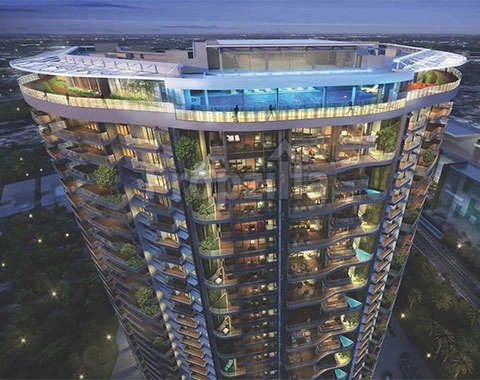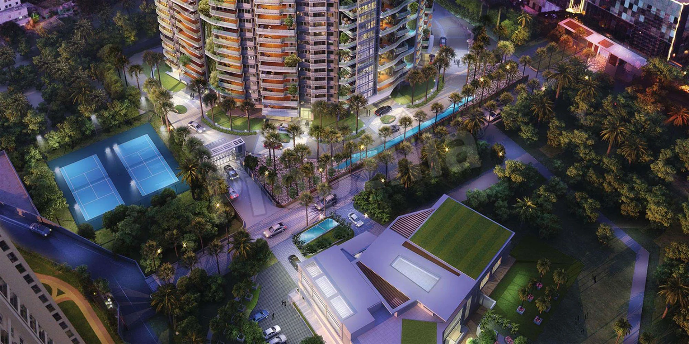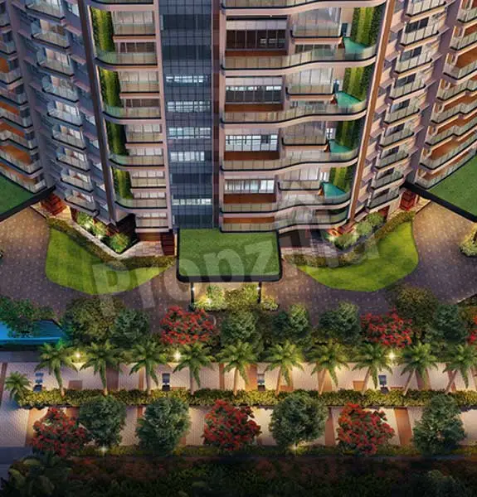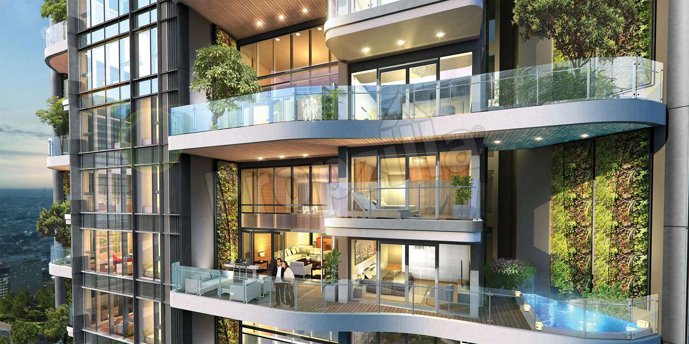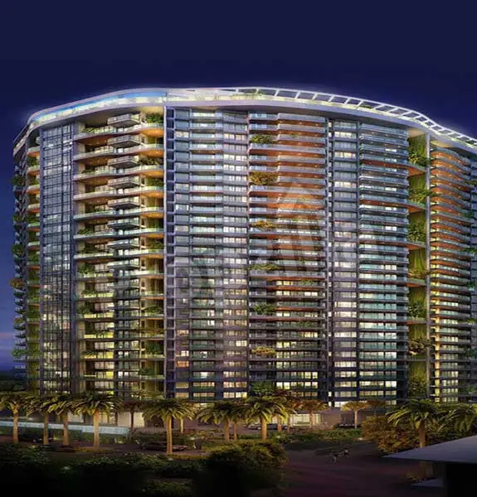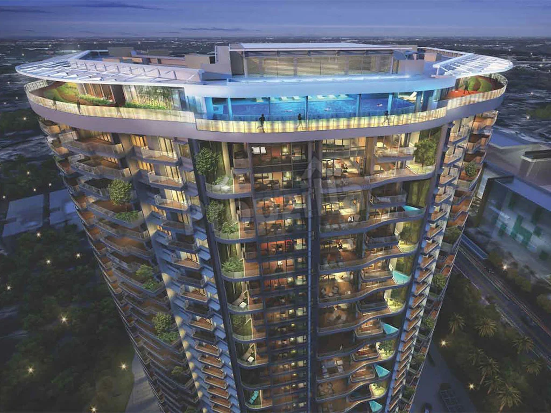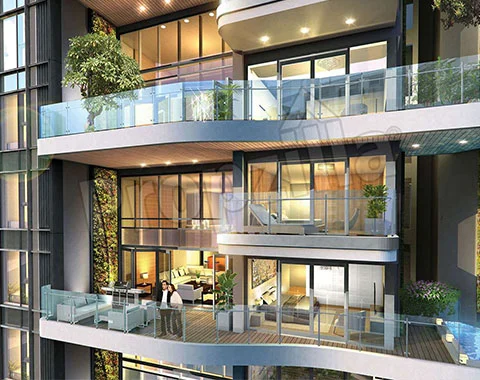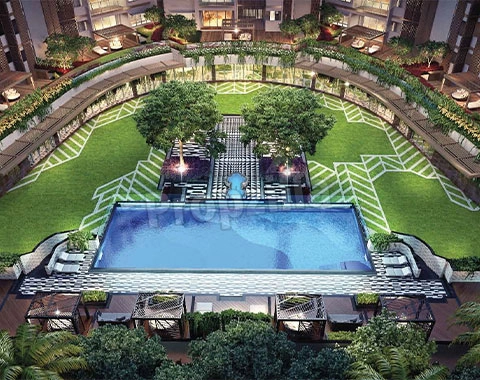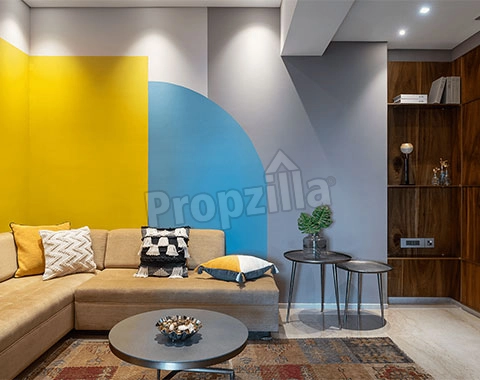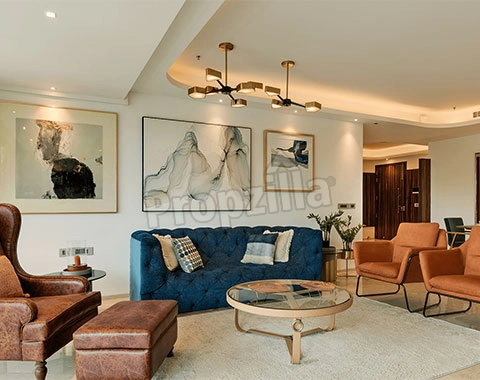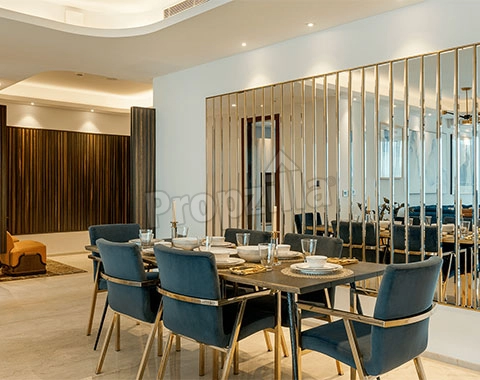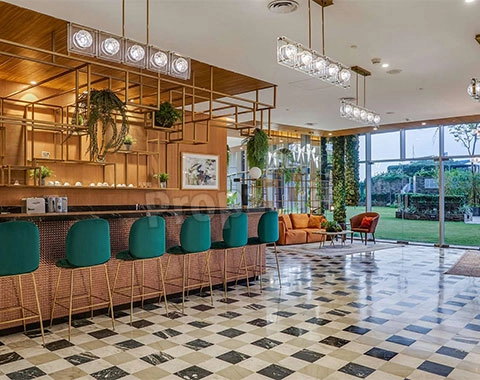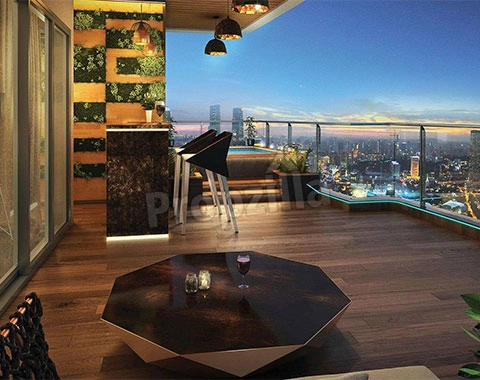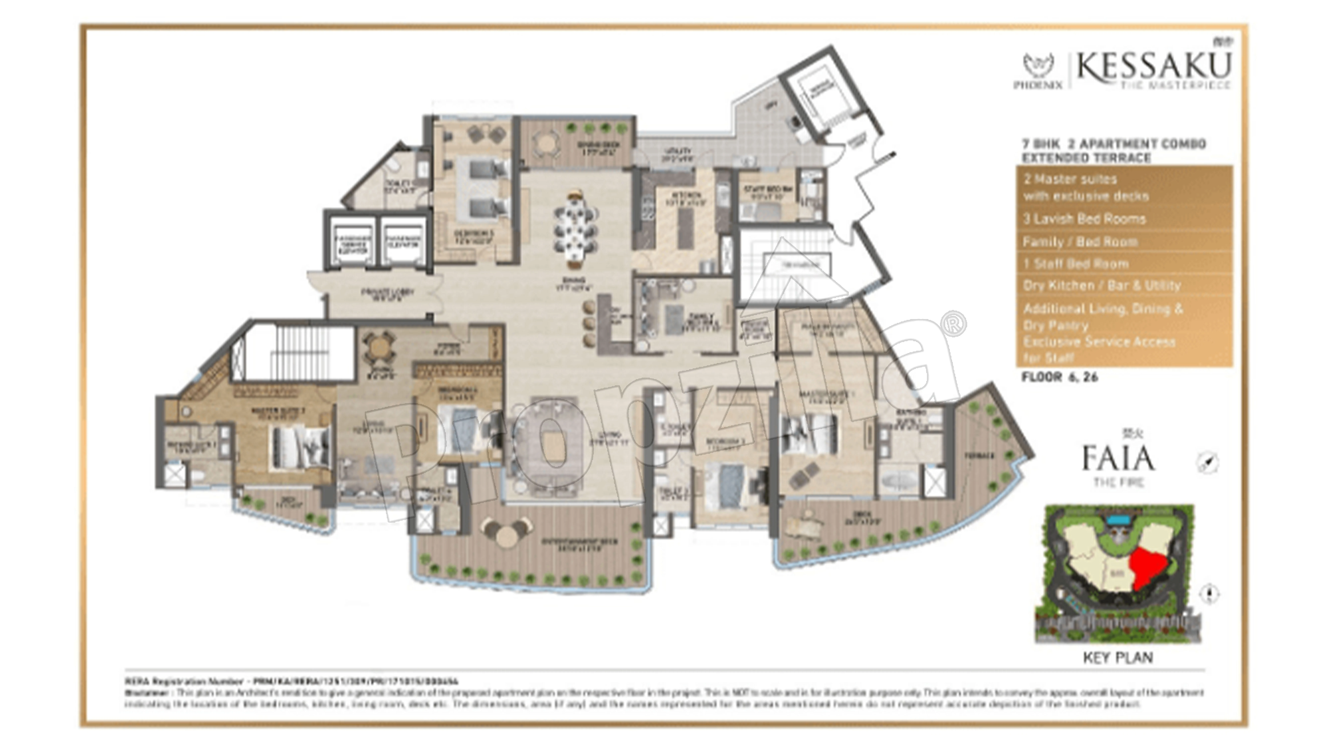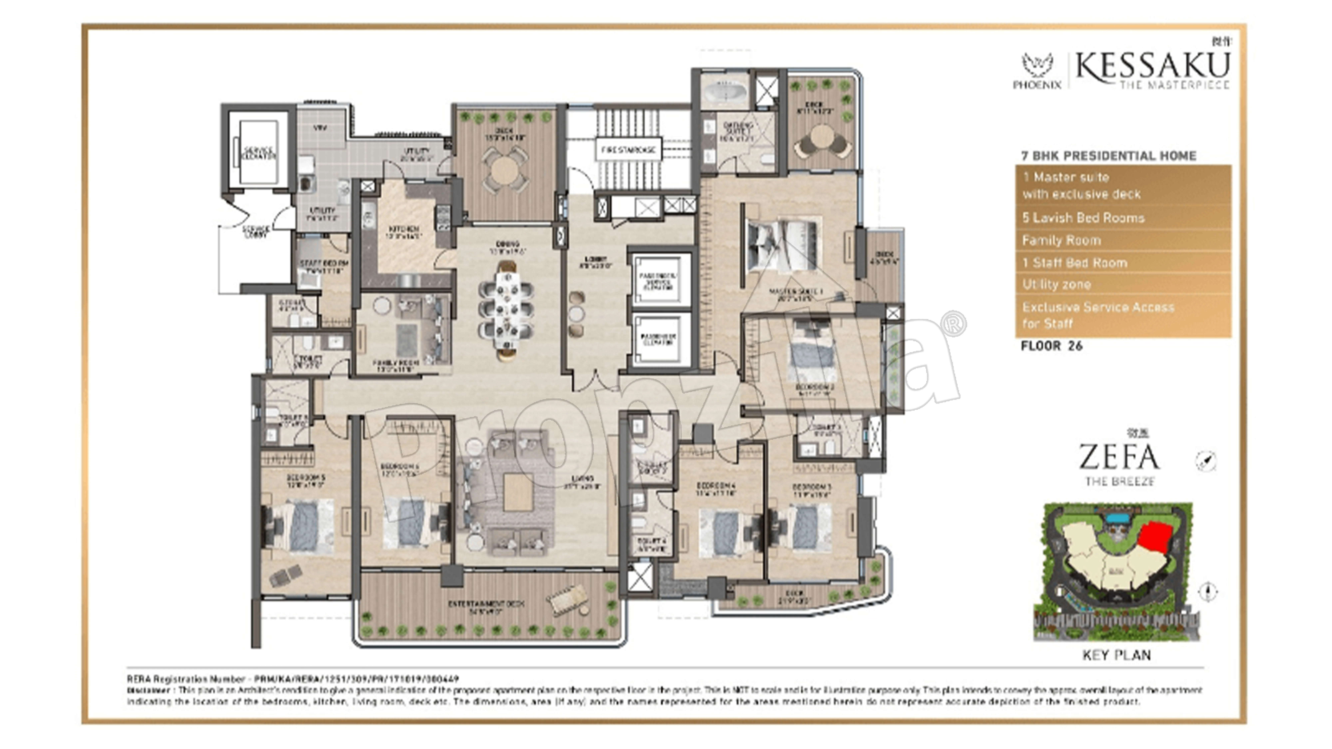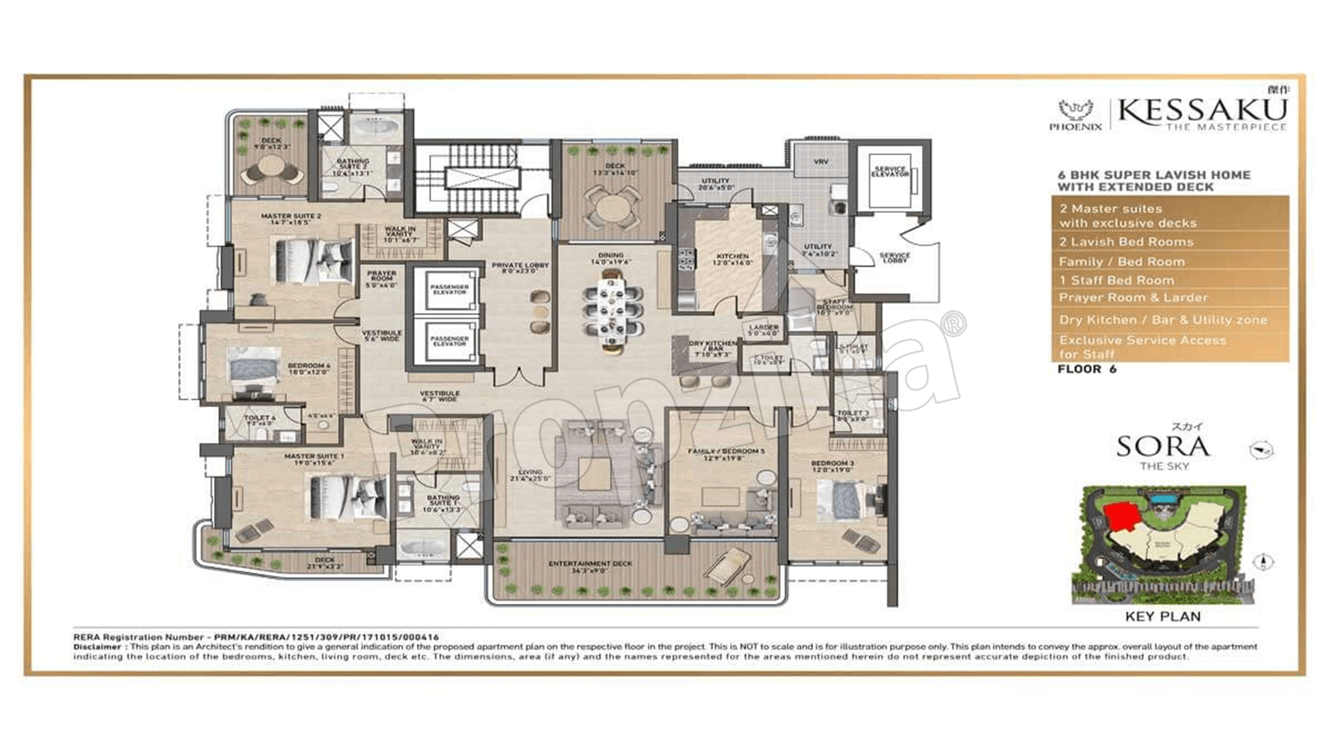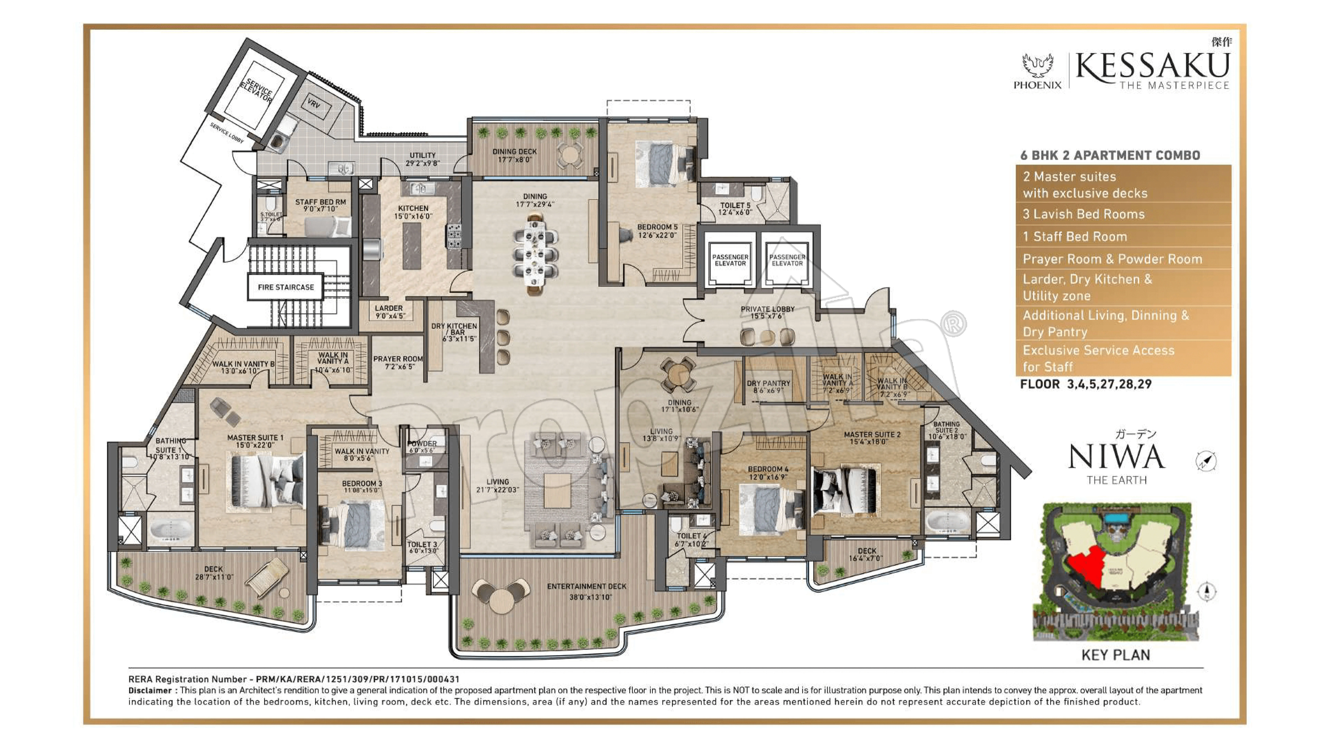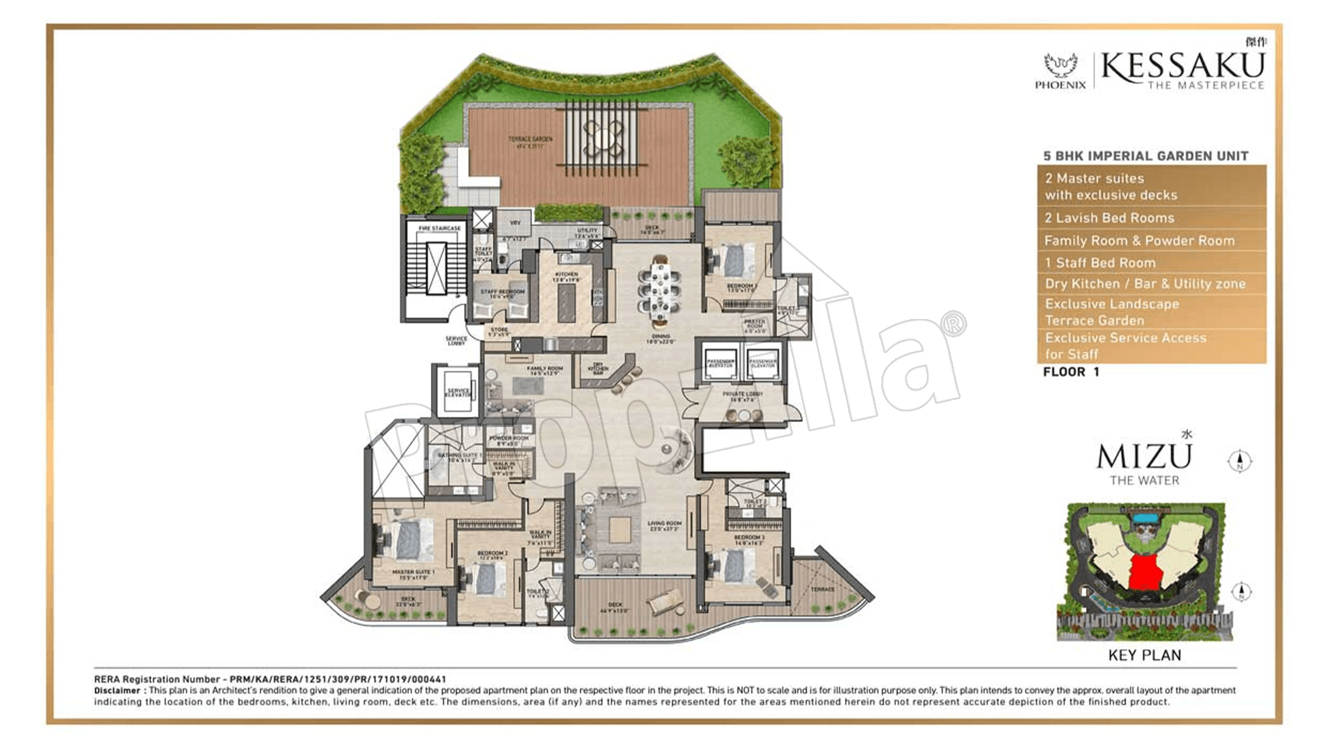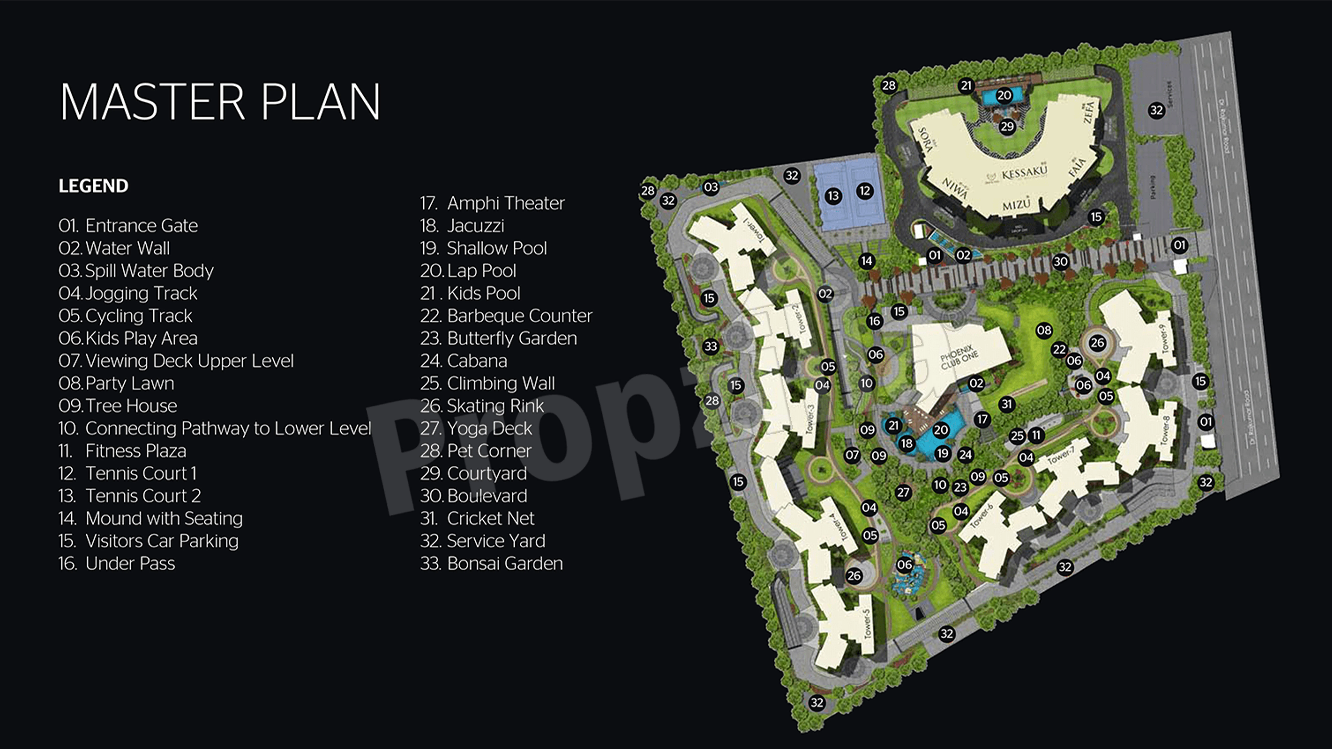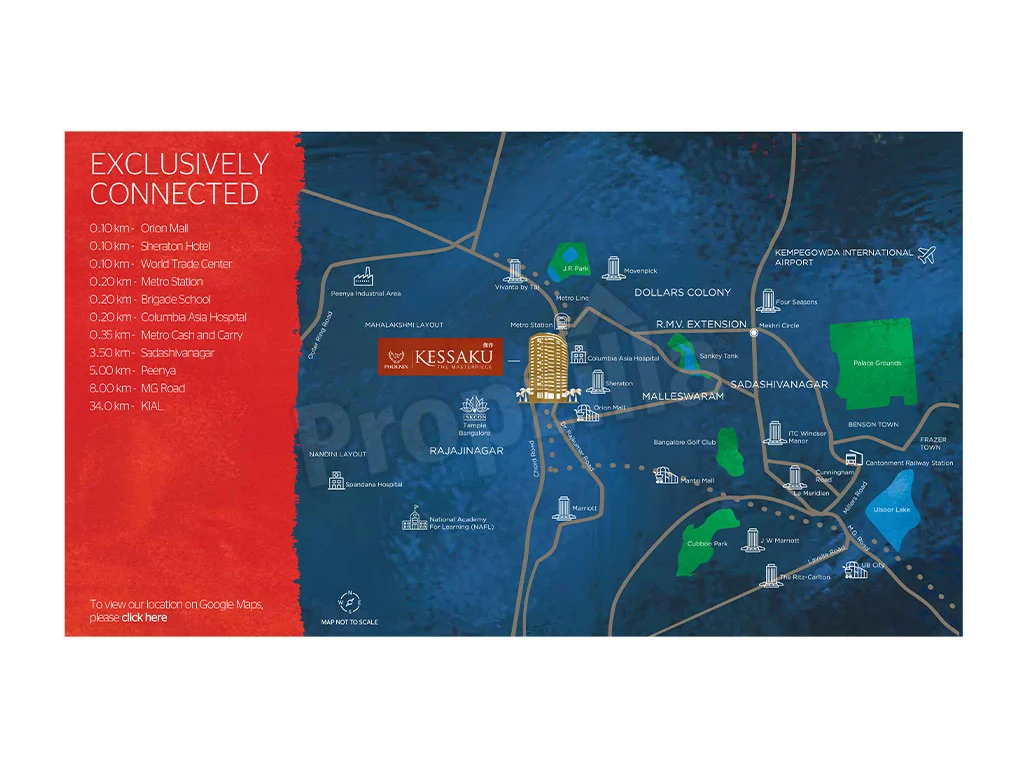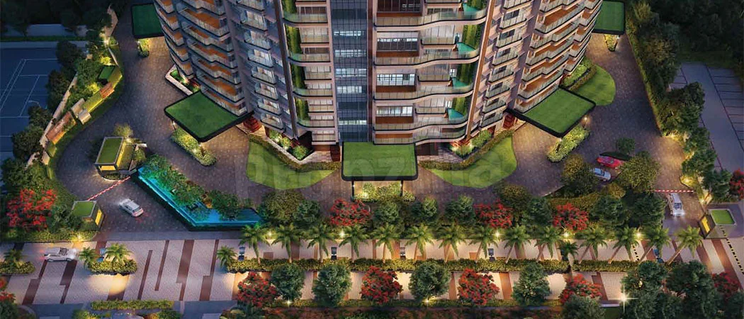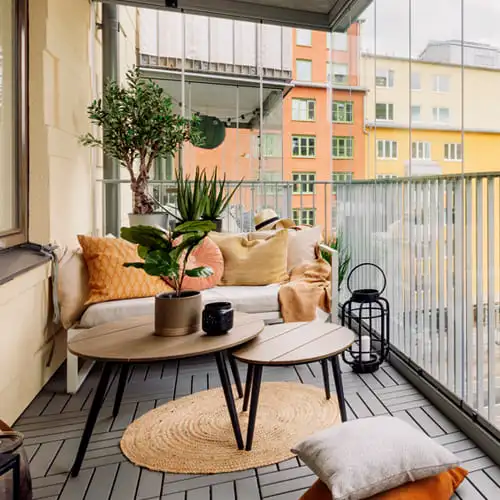Phoenix Kessaku
OverviewPhoenix Kessaku is a premium residential development by Sobha, located in No.1, Dr Rajkumar Rd, Rajajinagar, Bangalore. Spread across 17 acres, the project features 1 elegant high tower with 5 wings, each with B1, B2, B3, G + 30 Floors. It offers 183 well-designed apartments, available in various configurations ranging from 3 BHK to spacious 6 bungalow size starting from 2678 sq.ft., this Phoenix Kessaku development is designed to suit the needs of individuals, couples, and families, looking for comfort, style, and convenience.
Strategically located in Bangalore, Phoenix Kessaku provides excellent connectivity to major IT and commercial hubs. The project is currently ready to move, with possession Dec, 2020 Interested buyers and investors can request a Phoenix Kessaku cost sheet for complete breakdowns and pricing details.
RERA Details
| Phase | Status | Number |
|---|---|---|
| FAIA | Registered | PRM/KA/RERA/1251/309/PR/171015/000454 |
| ZEFA | Registered | PRM/KA/RERA/1251/309/PR/171019/000449 |
| MIZU | Registered | PRM/KA/RERA/1251/309/PR/171019/000441 |
| NIWA | Registered | PRM/KA/RERA/1251/309/PR/171015/000431 |
| SORA | Registered | PRM/KA/RERA/1251/309/PR/171015/000416 |
Phoenix Kessaku Highlights
- Spread over 17 acres in CBD Bangalore
- Indore Temperature Controlled Pool
- 360° - Rooftop Jogging Track (350 m)
- IGBC Green Homes Gold Certification
- Piped gas system to the Kitchen
- Club offers worlds best amenities
- Expansive Living Spaces
- Tree-lined Boulevard
- Bonsai & Zen Garden
Phoenix Kessaku Amenities
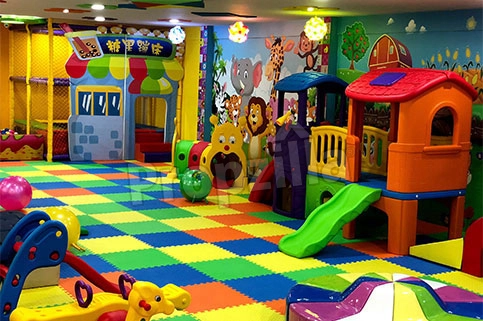
Kids Play Area

Cricket
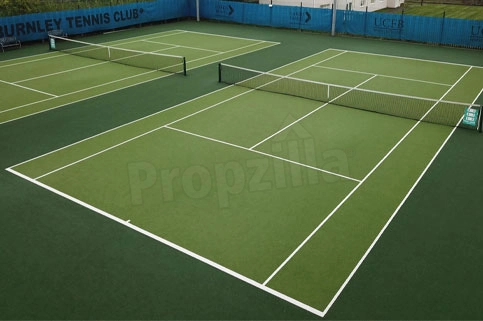
Tennis Court
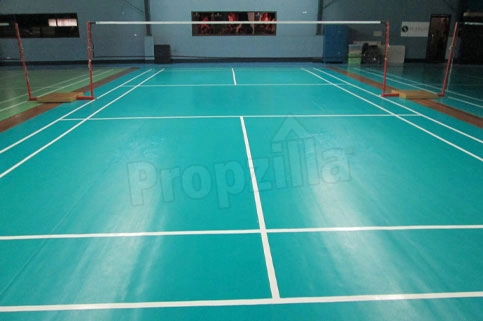
Badminton Court

Gymnasium

Yoga & Meditation Area

Swimming Pool
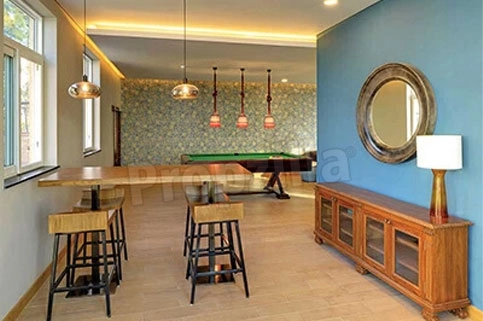
Indoor Games Room
Phoenix Kessaku Gallery
Phoenix Kessaku Price List
| Bedrooms | Sizes | Price |
|---|---|---|
| 3 BHK (ZEFA) | 2678 Sq. Ft. Onwards | On Request |
| 3.5 BHK (FAIA) | 3497 Sq. Ft. Onwards | On Request |
| 3.5 BHK + Maid’s Room (FAIA) | 4053 Sq. Ft. Onwards | On Request |
Phoenix Kessaku Floor Plan
Location Advantage
- Kempegowda International Airport Bengaluru - 34.3 Kms
- Ramaiah Memorial Hospital - 4.3 Kms.
- IKEA - Nagasandra - 9.6 Kms.
- Christ University Yeshwanthpur Campus - 8.7 Kms.
- Manipal Hospital - 1.1 Kms.
- Orion Mall is Just 100 Mtrs Away.
- MG Road is 8 Kms Away.
- IISc Underpass is 1.50 Kms away.
Frequently Asked Questions
Yes, the rental is available, connect with us for the rent agreement information.
Yes, the apartments are available on resale, you can connect with our resale team to know the resale value and price of the project.
As per the recent survey the project offers the premium facilities to the residents so there are good ratings given by the customers.
Phoenix Kessaku zip code is 560010, the postal code shows that the locality is around Malleshwaram, Bangalore.
Phoenix Kessaku contact number is available on request only. You can get in touch with us at 9899055035 to fulfill your project related queries and find the contact information of the developer.
As per the Phoenix Kessaku construction status, Phoenix Kessaku is a ready to move in project and the apartments are available for sale, as Phoenix is a renowned developer so they are always in news whenever there is any new offer launch.
Kessaku by Phoenix is a premium project so it offers world class amenities and facilities to the residents.
Phoenix Kessaku is approved by KRERA i.e. Karnataka Real Estate Regulatory Authority and follow all the RERA guidelines. Here, list of the phases and their RERA Number:
Phoenix Kessaku maintenance cost & fee depend on the developer as the maintenance quality is good for this project.
Download here at Propzilla Phoenix Kessaku Brochure PDF format for the detailed information about the project.
There are 1 tower with 5 wings and 30 floors. Phoenix Kessaku clubhouse, lobby and the common areas are designed by the renowned Architects. Phoenix Kessaku club is thoughtfully designed to greet the residents with premium amenities.
Phoenix Kessaku images are available here at Propzilla in the gallery section. Download the pics from the picture gallery for the more visual understanding of the project. You can also watch the Phoenix Kessaku YouTube videos at Propzilla Youtube Channel.
The project is spread over 17 acres of land area and the units are available in various sizes which are mentioned in Phoenix Kessaku Floor Plan. The layout shows that the starting size of the apartments is 2678 Sq. Ft. Onwards. Download the master plan for the better understanding of the project. Call us for the Phoenix Kessaku total area and carpet area.
Phoenix Kessaku Price List shows that the apartments starting from 7.36 Cr. The Complete payment plan of Phoenix Kessaku has listed the total cost, base price and launch price of the project. To know Phoenix Kessaku price history get in touch with us.
Phoenix Kessaku address is Dr Rajkumar Rd, Rajajinagar, Bangalore. Kessaku by Phoenix is located at the posh locality that is for the people who want to enjoy a luxurious life. Go with the Phoenix Kessaku location map to reach the correct project directions.
Phoenix Mills presents a range of premier residential projects in Bangalore, tailored to meet the needs of homebuyers. Here are several exceptional options:
- Phoenix One Bangalore West: - Spread over 17 acres, Phoenix Mills offers 2.5, 3 & 4 BHK Apartments with luxurious amenities like a temperature-controlled indoor pool, RCC framed structure Building, etc., ideal for spacious living.
These projects feature a variety of sizes and pricing, making them excellent choices for homebuyers in Bangalore.
About Developer
The Phoenix Mills Ltd, India's premier retail-led mixed-use developer, has established itself as a prominent player in the country's real estate sector. Whether it's creating expansive retail malls, entertainment complexes, commercial spaces, or hospitality units, the company has carved a niche for itself.
The operations of The Phoenix Mills Ltd encompass various aspects of real estate development, including planning, execution, marketing, management, maintenance, and sales. With a strong presence in multiple cities, the group possesses real estate assets in Mumbai, Bengaluru, Chennai, Pune, Raipur, Agra, Indore, Lucknow, Bareilly, and Ahmedabad.
Disclaimer
This is not the official website of developer & property, it belongs to authorised channel partner for information purpose only. All rights for logo & images are reserved to developer. Thank you for visiting our website. This disclaimer ("Disclaimer") is applicable to this website and all microsites and websites owned by us. By using or accessing this website you agree with the Disclaimer without any qualification or limitation. This website is in the process of being updated. By accessing this website, the viewer confirms that the information including brochures and marketing collaterals on this website are solely for informational purposes only and the viewer has not relied on this information for making any booking/purchase in any project of the company. Nothing on this website, constitutes advertising, marketing, booking, selling or an offer for sale, or invitation to purchase a unit in any project by the company. The company is not liable for any consequence of any action taken by the viewer relying on such material/ information on this website.

