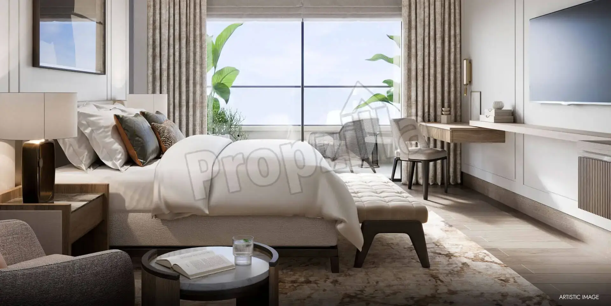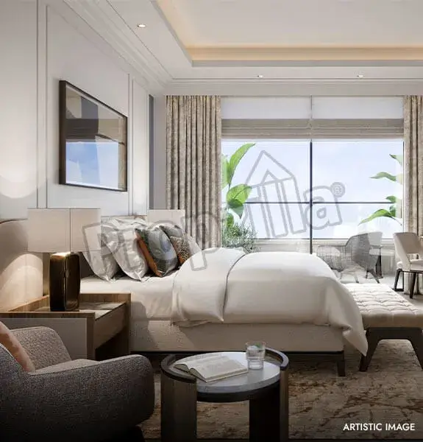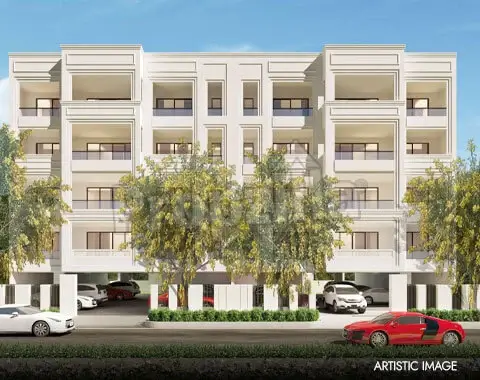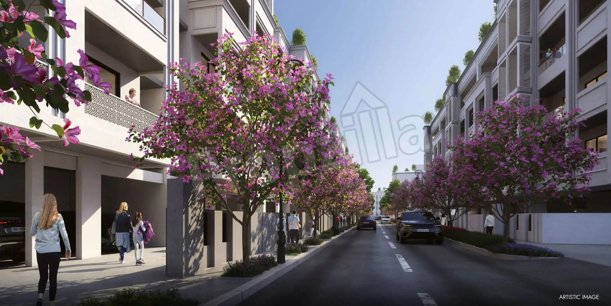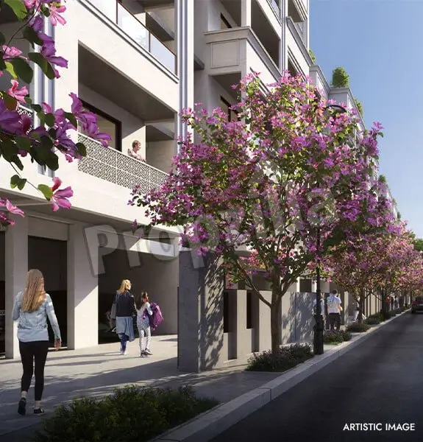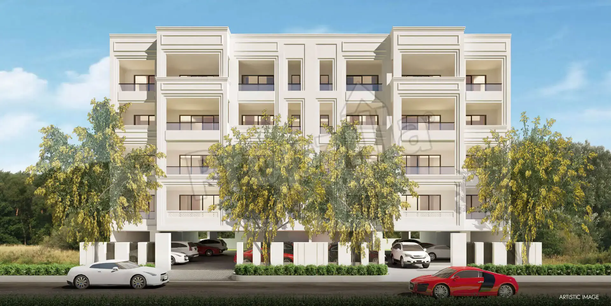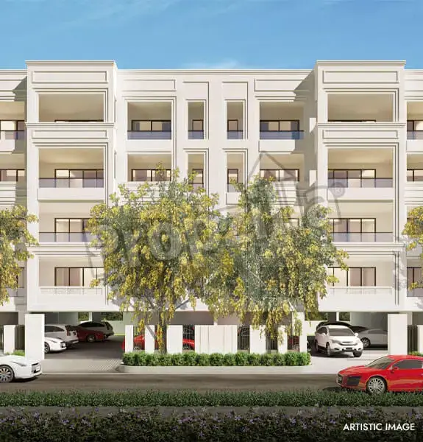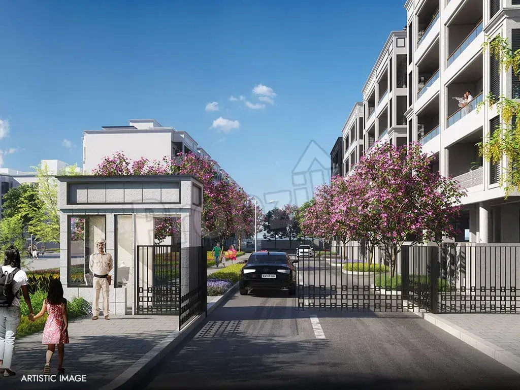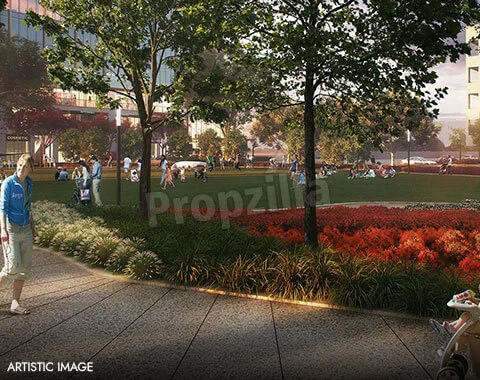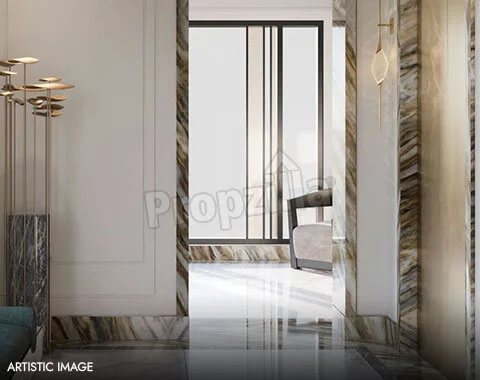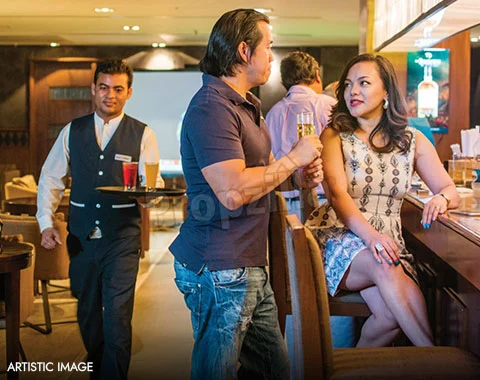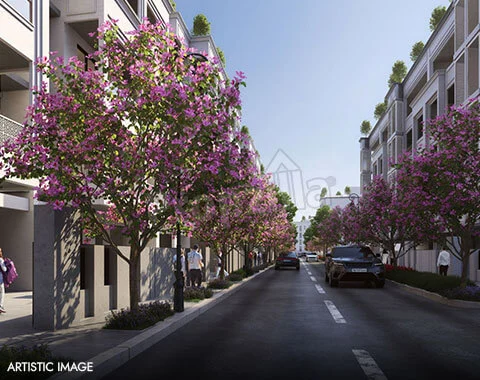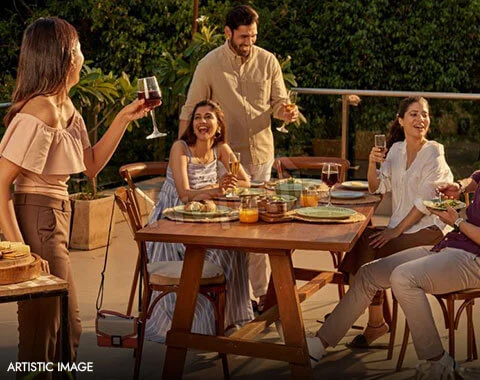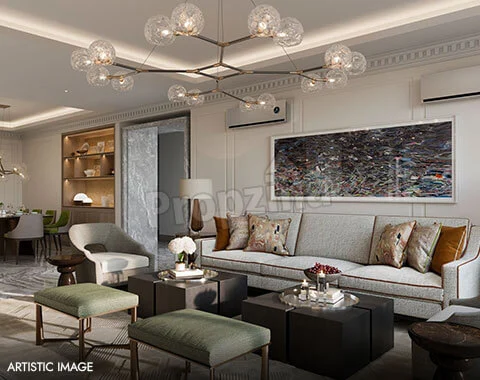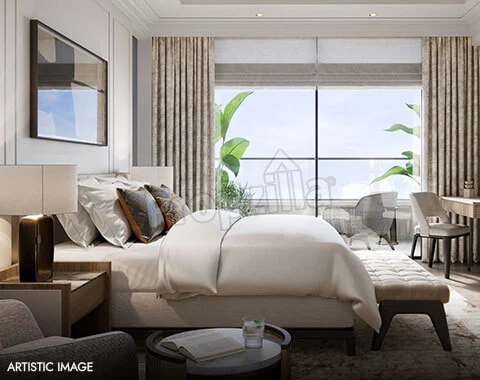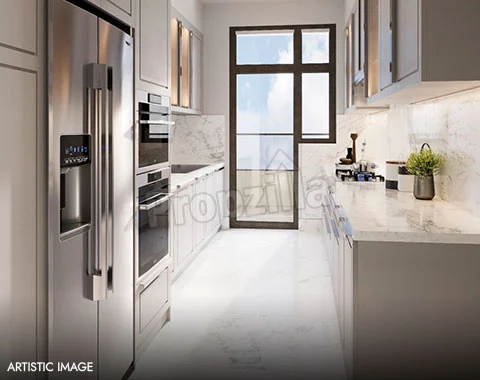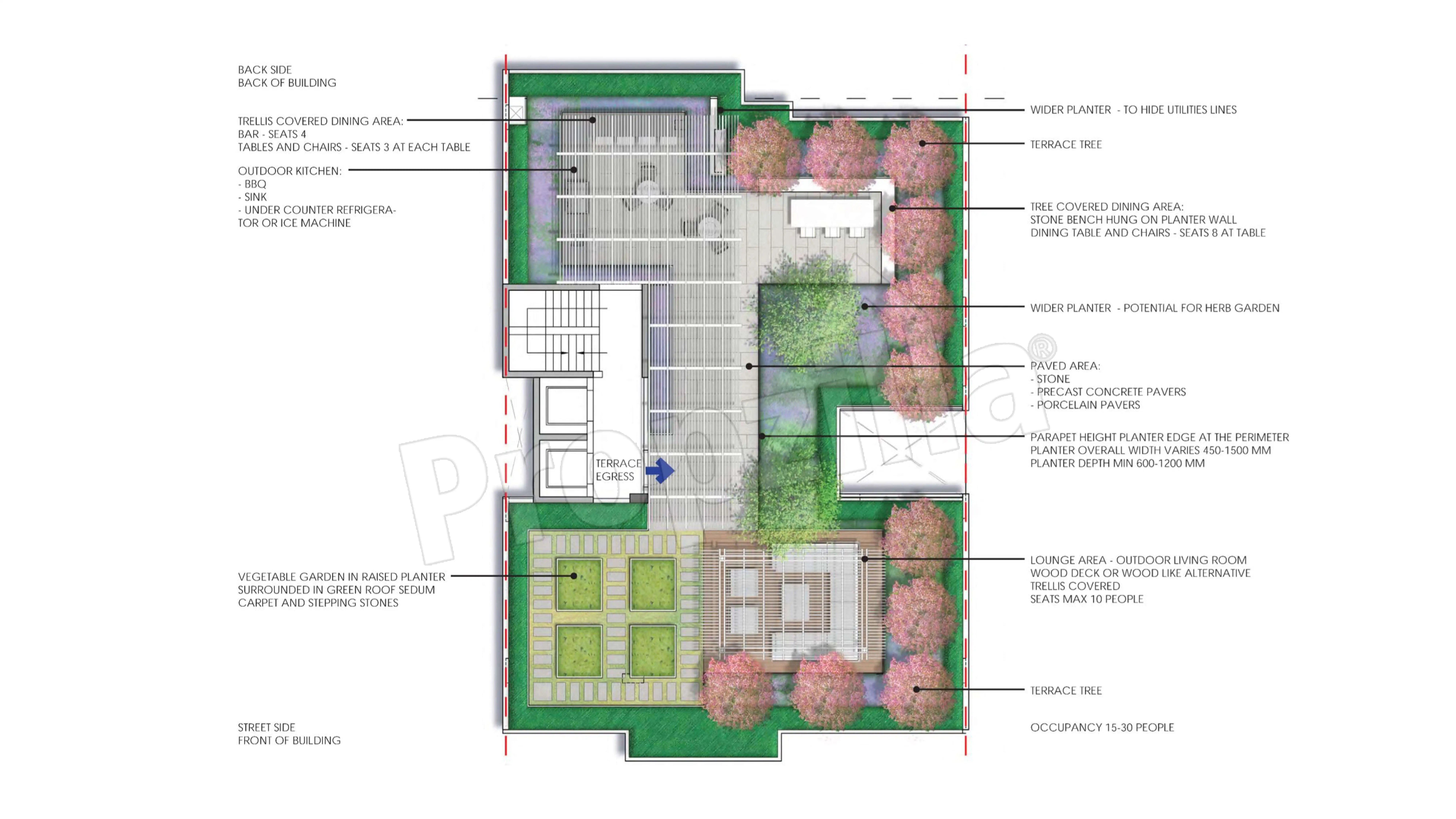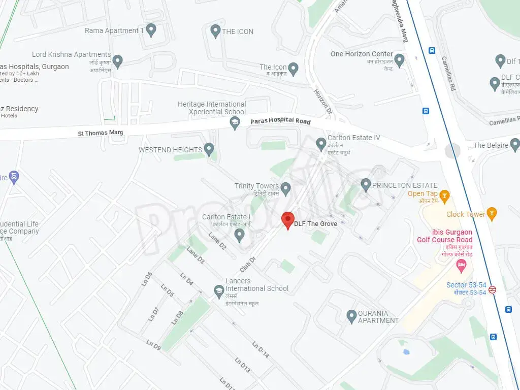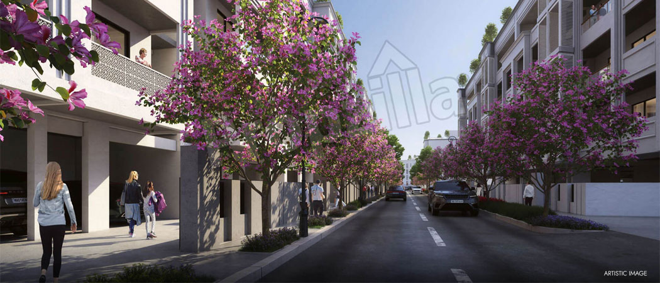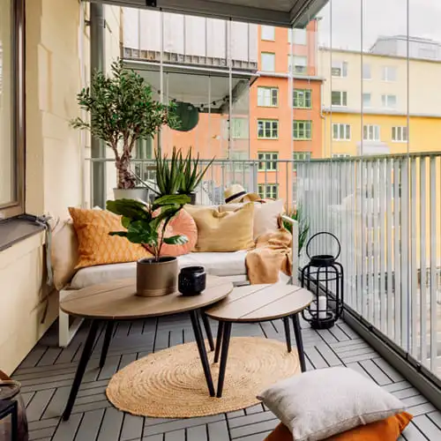DLF The Grove
OverviewDLF The Grove offers well-designed 4 & 5 BHK independent floor that bring together modern living and everyday convenience. Developed by DLF Group, the project features premium amenities such as a kids play area, indoor games room, yoga & meditation area, swimming Pool, Jogging Track and etc. — all within a secure, well-planned community.
Located in Sector 54, DLF Phase 5, Gurgaon, the project enjoys excellent connectivity to key destinations such as DLF Golf and Country Club, Ardee Mall, Leisure Valley Park, Artemis Hospital, Sushant University and many more. With everything you need just minutes away, DLF The Grove offers a lifestyle that’s both vibrant and convenient. Whether you’re looking for your first home or a smart investment, DLF The Grove stands out as a value-driven opportunity in one of Gurgaon’s most promising areas.
RERA Details
| Phase | Status | Number |
|---|---|---|
| Phase 1 | Registered | GGM/538/270/2022/13 DATED 21.02.2022 |
DLF The Grove Highlights
- Terrace garden on each building
- Dedicated car parking for each floor.
- Gated community with 5 Tier Security.
- Club Membership for 2 Years
- A tree-lined boulevard surrounded by lush gardens
- Home Automation
- VRV Air-conditioned
- Separate staff/store rooms
DLF The Grove Amenities
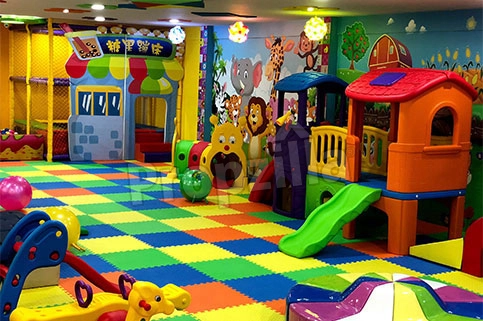
Kids Play Area
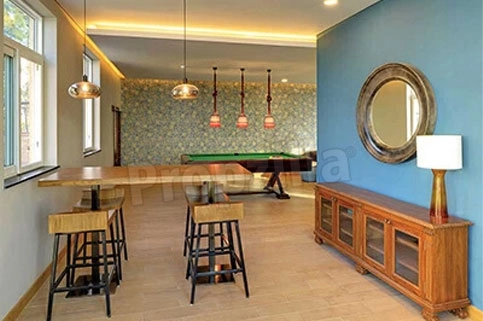
Indoor Games Room

5-Tier Security
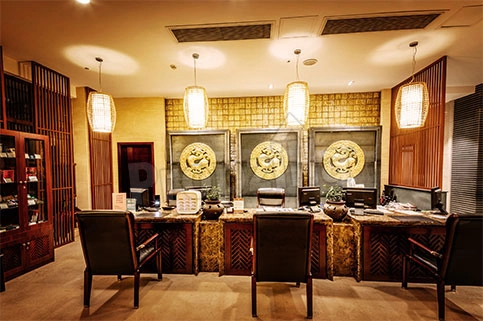
Club House

Yoga & Meditation Area
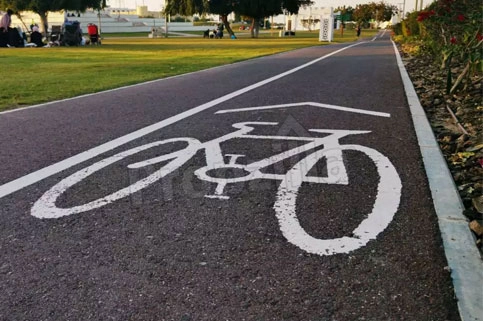
Cycling Track

Jogging Track
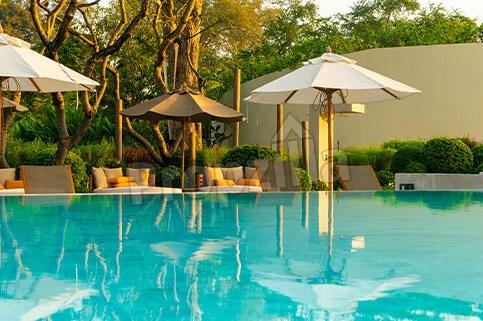
Swimming Pool
DLF The Grove Gallery
DLF The Grove Price List
| Bedrooms | Sizes | Price |
|---|---|---|
| 4 BHK | 270 Sq. Yds. Onwards | On Request |
| 4 BHK | 350 Sq. Yds. Onwards | On Request |
| 5 BHK | 500 Sq. Yds. Onwards | On Request |
DLF The Grove Floor Plan
Location Advantage
- DLF Golf and Country Club - 3.0 Kms
- The Forestta, Golf Course Rd - 1.0 Kms
- Ardee Mall, Gurgaon - 2.5 Kms
- Artemis Hospital, Gurgaon - 6.2 Kms
- Leisure Valley Park, Sector 29 - 5.4 Kms
- Sushant University - 3.4 Kms
- Queens Plaza Market - 2.0 Kms
Frequently Asked Questions
Yes, the rental is available, connect with us for the rent agreement information.
Yes, the floors are available on resale, you can connect with our team to know the resale value and price of the project.
As per the recent survey the project offers premium facilities to the residents so there are good ratings given by the customers.
DLF The Grove zip code is 122011, the postal code shows that the locality is around the golf course road, Gurgaon.
DLF The Grove contact number is available on request only. You can get in touch with us at 9899055893 to fulfill your project related queries and find the contact information of the developer.
As per the latest construction update DLF The Grove is a near Possession project and the floors are ready for sale, as DLF is a renowned developer so they are always in news whenever there is any new offer launch.
The Grove by DLF is a premium project so it offers world class amenities and the facilities to the residents.
DLF The Grove is approved by HARERA i.e. Haryana Regulatory Authority and follow all the RERA guidelines. Its RERA number is GGM/538/270/2022/13
DLF The Grove maintenance cost & fee depend on the developer as the maintenance quality is good for this project.
Download here at Propzilla DLF Grove e-brochure in pdf format for the detailed information about the project.
There are G + 4 Independent Floors. DLF The Grove clubhouse, lobby and the common areas are designed by the renowned Architects. The Grove club is thoughtfully designed to greet the residents with premium amenities.
DLF The Grove images are available here at Propzilla in the gallery section. Download the pics from the gallery for the more visual understanding of the project. You can also watch The Grove YouTube videos at Propzilla Youtube Channel.
The project is spread over 5.31 acres of land area and the units are available in various sizes which are mentioned in DLF Grove Floor Plan. The layout shows that the starting size of the floors is 270 Sq. Yds.* Onwards Download the master plan for the better understanding of the project. Call us for the DLF The Grove total area and carpet area.
DLF The Grove Price List shows that the Independent Floor starting from 6.50 Cr* Onwards. The Complete payment plan of Grove has listed the total cost, base price and launch price of the project. To know DLF Grove's price history, get in touch with us.
DLF The Grove - address is DLF Phase 5, Sector 54, Gurgaon. The Grove by DLF is located at the posh locality that is for the people who want to enjoy a luxurious life. You can find the directions to reach at DLF The Grove in the location map.
About Developer
DLF takes immense pride in upholding unwavering integrity in customer engagement and ensuring the highest standards of quality assurance. With a remarkable legacy spanning 75 years, our core mission remains centred around delivering real estate development, management, and investment services of the utmost excellence.
Established in 1946 by Chaudhary Raghvendra Singh, DLF embarked on its journey by creating 22 urban colonies in Delhi. In a bold move in 1985, we expanded into the then-undeveloped region of Gurugram, pioneering exceptional living and working spaces for the emerging Indian global professionals. Presently, DLF stands as the largest publicly listed real estate company in India, with a strong presence in 15 states and 24 cities, offering retail, commercial, and residential properties.
Our diverse verticals reflect our commitment to developing holistic ecosystems that cater to India's evolving needs. However, at the heart of our success lies our dedicated employees, valued customers, trusted stakeholders, and esteemed shareholders. We prioritise investment in spearheading innovation by fostering empowerment and embracing optimism, with the goal of building a future for India that builds upon the rich legacy of our past.
Disclaimer
This is not the official website of developer & property, it belongs to authorised channel partner for information purpose only. All rights for logo & images are reserved to developer. Thank you for visiting our website. This disclaimer ("Disclaimer") is applicable to this website and all microsites and websites owned by us. By using or accessing this website you agree with the Disclaimer without any qualification or limitation. This website is in the process of being updated. By accessing this website, the viewer confirms that the information including brochures and marketing collaterals on this website are solely for informational purposes only and the viewer has not relied on this information for making any booking/purchase in any project of the company. Nothing on this website, constitutes advertising, marketing, booking, selling or an offer for sale, or invitation to purchase a unit in any project by the company. The company is not liable for any consequence of any action taken by the viewer relying on such material/ information on this website.

